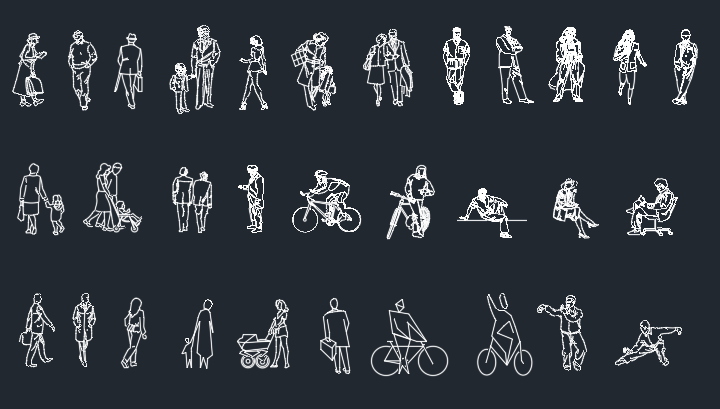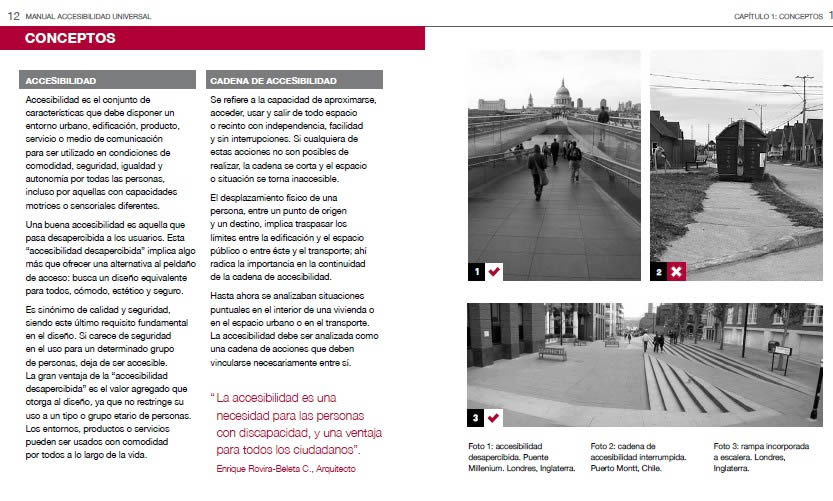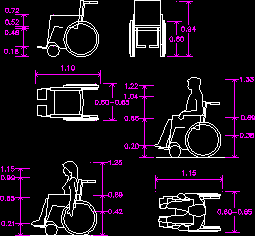People With Disabilities House DWG Detail for AutoCAD
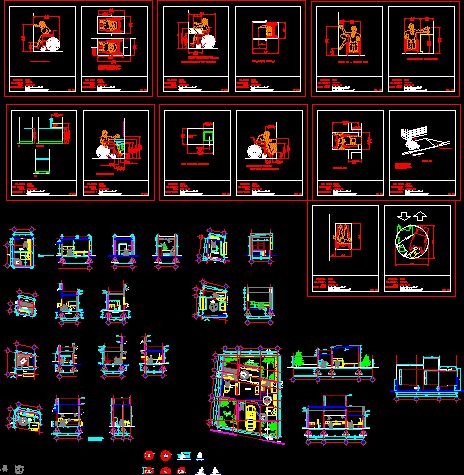
People with Disabilities House – Details
Drawing labels, details, and other text information extracted from the CAD file (Translated from Spanish):
meters, mts, cut, access, plane :, date :, scale :, key :, orientation, location, unit :, location :, design :, review:, owner :, drawing :, observations :, architectural, anthropometrics, plant architectural, bathroom, bedroom, kitchen, patio, visual level, armrest, garden, service, service patio, study, garden, dining room, kitchen, breakfast, lime, lav, sec, bedroom, bathroom, parking space / garage , cl., to study, room, stool, wheelchair maneuvering alcove, graphic scale:, date:, cell library:, cell name:, by: sr, ada.cell, maximum side reach over obstruction, high and low – side reach Limits, Maximum Reach Foward Over Obstruction, Maximum Foward Reach, by: lv, Flared Side, The Flared Side Shall, then the slope of, clear floor space, equipment permitted in shared area, spout height and knee clearance, clear floor space at lavatories , space, clear floor, lavatory clearances, side, area, control, eavescreen, main facade
Raw text data extracted from CAD file:
| Language | Spanish |
| Drawing Type | Detail |
| Category | People |
| Additional Screenshots |
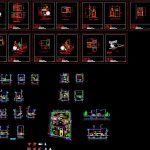 |
| File Type | dwg |
| Materials | Other |
| Measurement Units | Metric |
| Footprint Area | |
| Building Features | A/C, Garden / Park, Deck / Patio, Garage, Parking |
| Tags | autocad, Behinderten, chaise roulante, DETAIL, details, disabilities, DWG, handicapés, handicapped, house, people, Raio de viragem, Rayon de braquage, Rollstuhlgerecht, turning radius, Wenderadius, Wheelchair |
