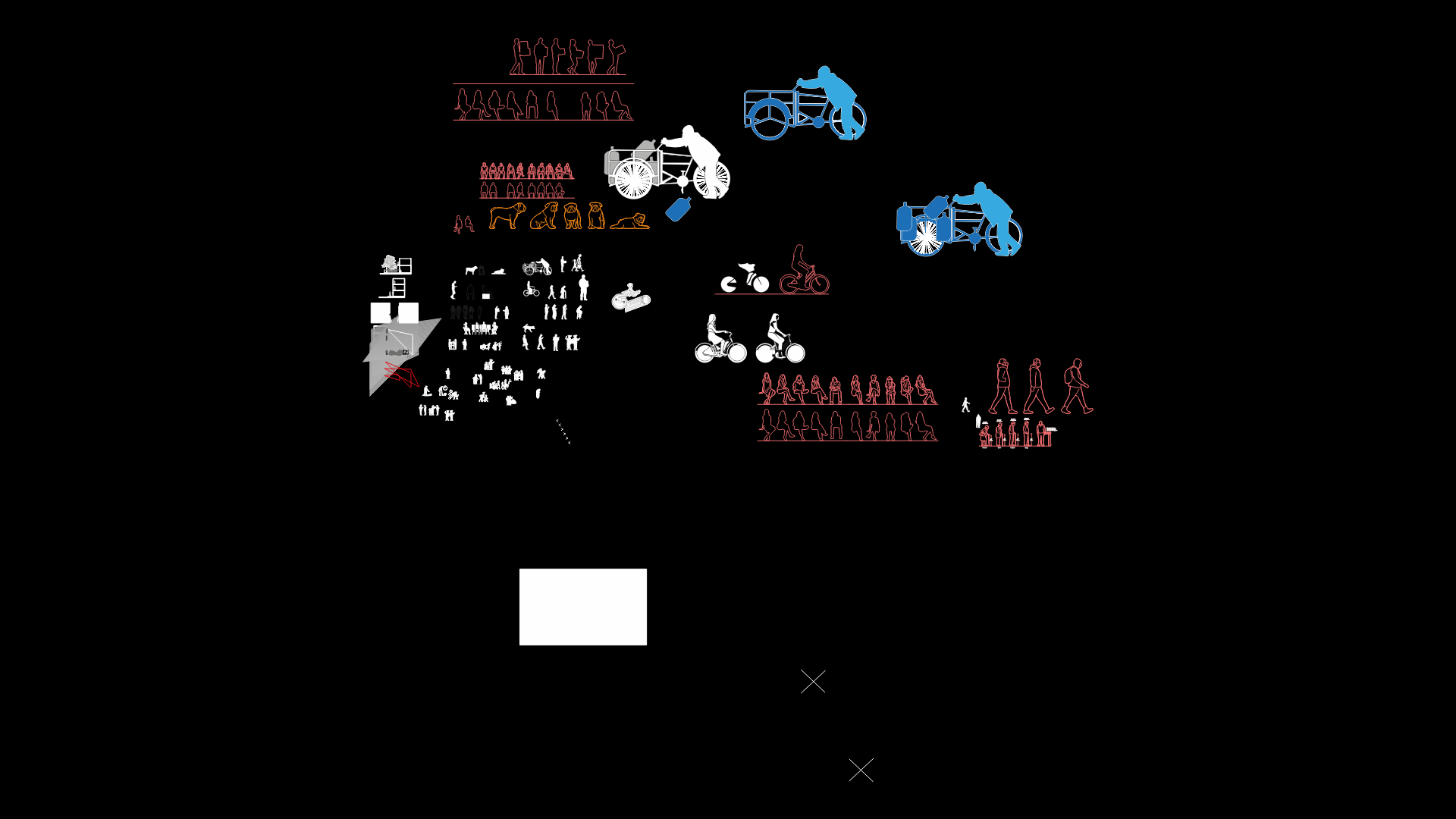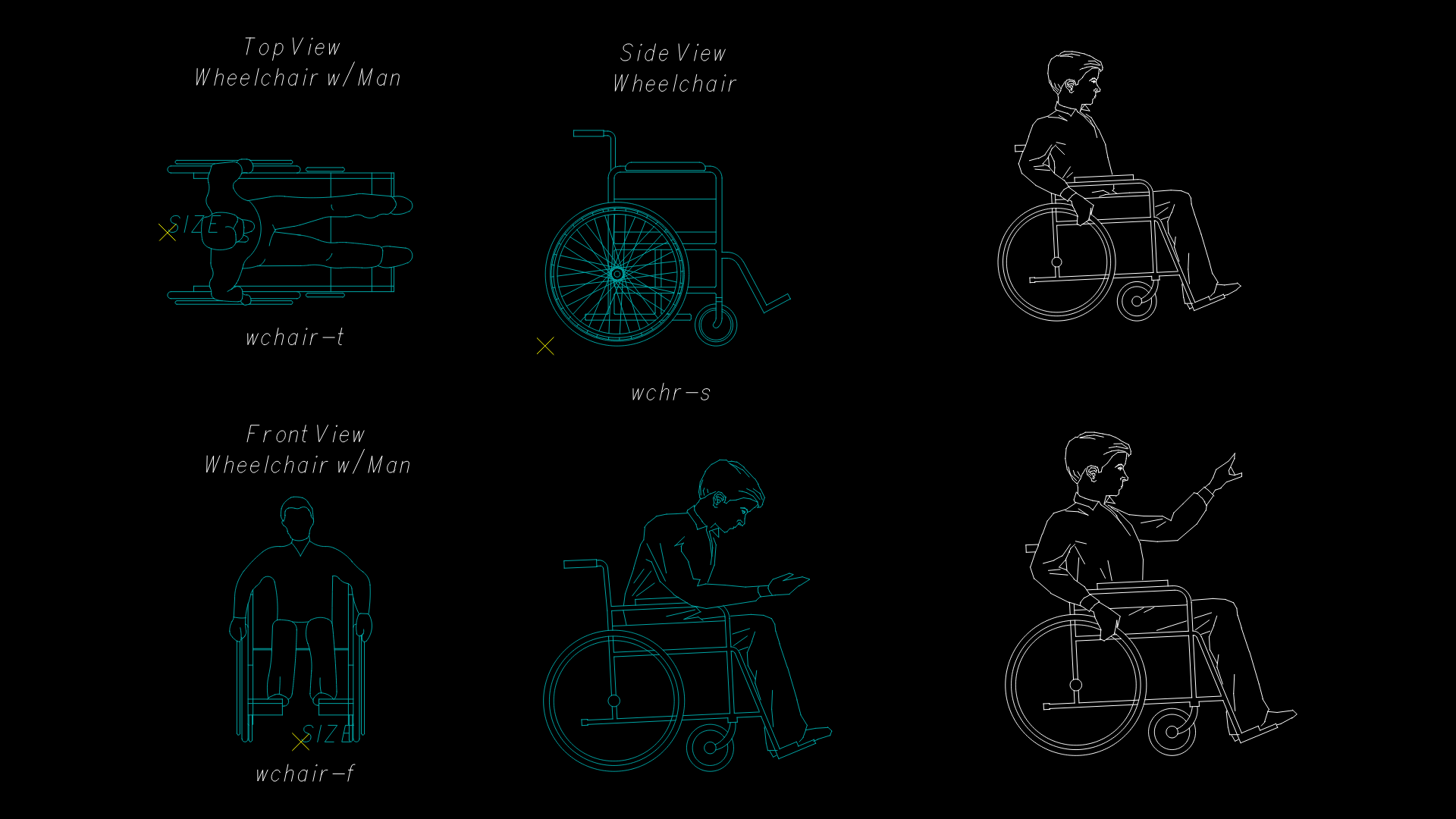People Sitting At Meeting Table Human Figure Front View Elevation 2D DWG Block For AutoCAD
ADVERTISEMENT

ADVERTISEMENT
This block is for a group of people sitting at a meeting table and speaking, the drawing includes 2 sizes of the meeting table. The drawing is in front view (elevation), and could be useful in elevation and section drawings for office buildings projects or similar, to show work/business environments and business meetings.
| Language | English |
| Drawing Type | Block |
| Category | People |
| Additional Screenshots | |
| File Type | dwg |
| Materials | N/A |
| Measurement Units | Metric |
| Footprint Area | N/A |
| Building Features | |
| Tags | 2d, 2d elevation drawing, activities, architecture, autocad, block, business, cuts and facades, DWG, front view, man, meeting, men, office, people, person, talking, work |








