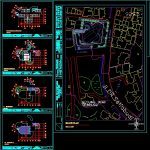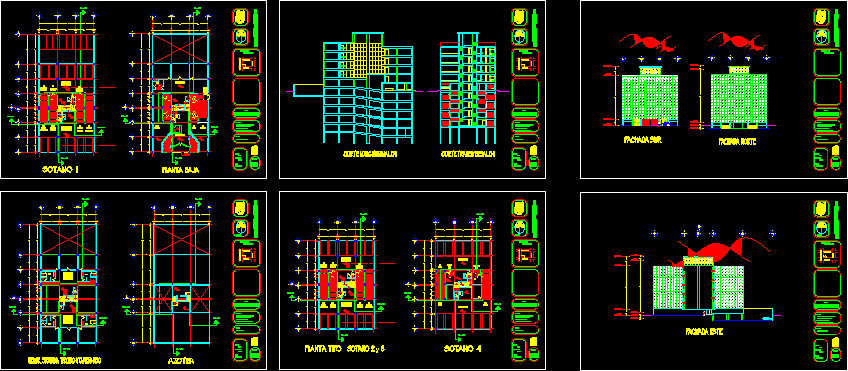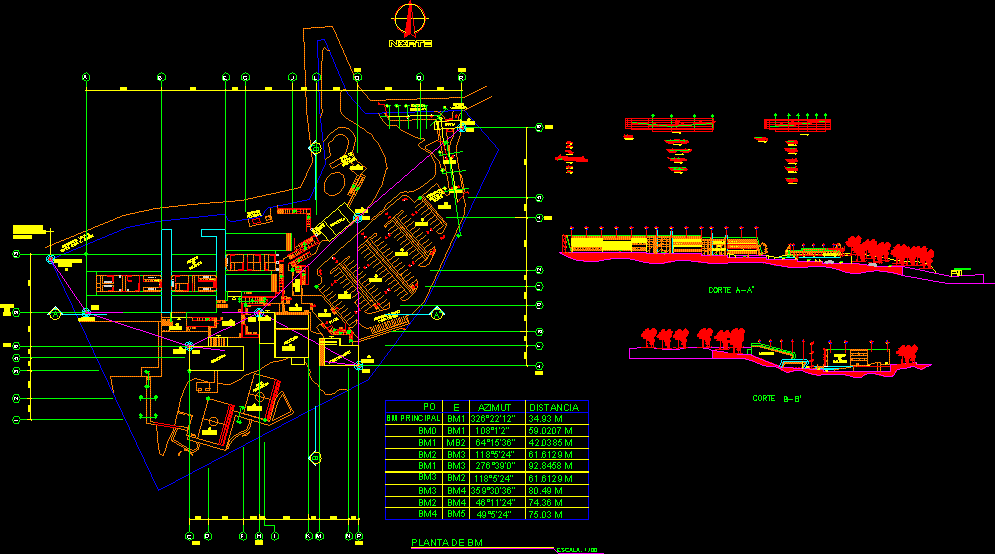Performing Arts Center DWG Block for AutoCAD

Performing arts center built in the UPI campus complex; bandung; Indonesia. It has 3main building; the auditorium theater; student activity unit and gallery; it also has a small amphiteater for some performing arts activity. The structure is wide span truss for the auditorium building.
Drawing labels, details, and other text information extracted from the CAD file (Translated from Indonesian):
north, west, south, east, s.cidadap, jl. cipakuindah, archive room, janitor, swimming pool void, info locket, ticket locket, security office, out, pedestrian walk, catholic university, picture, scale:, checked: legalization sheet number lecturer assistant: name: npm: , magdalena e, team :, building training, water sports, site plan, transformer, mdp, jl. jaya grana, jl. dr. setiabudi, waiting room, backstage, arena, art show, fpbs, platea, piso de alfombra, amphitheater, secretariat, theater room, storage, cafeteria, kitchen, dance studio, gallery, control room, driver’s room, employee’s room, pump room, genset room, ahu room, service dock, earth building, siliwangi, jl.dr.setiabudi, semi basement floor plan, ground floor plan, stage, meeting room, ladies toilet, gent toilet, pile cap, bored pile foundation, metal roof deck cover, glass wool, wire mesh, aluminum foil, steel truss roof frame, acoustic board hanger, gutter, steel catwalk frame, acoustic wall, acoustic board, cross section bb, principle pieces, block plan, scale, gallery garden, amphitheater garden
Raw text data extracted from CAD file:
| Language | Other |
| Drawing Type | Block |
| Category | Cultural Centers & Museums |
| Additional Screenshots |
 |
| File Type | dwg |
| Materials | Aluminum, Glass, Steel, Other |
| Measurement Units | Metric |
| Footprint Area | |
| Building Features | Garden / Park, Pool, Deck / Patio |
| Tags | arts, autocad, block, built, campus, center, complex, CONVENTION CENTER, cultural center, DWG, indonesia, main, museum |








