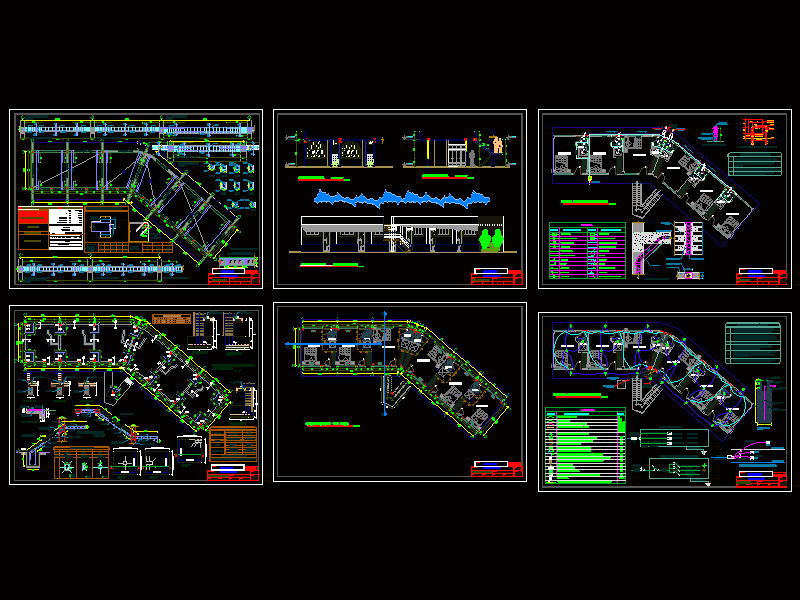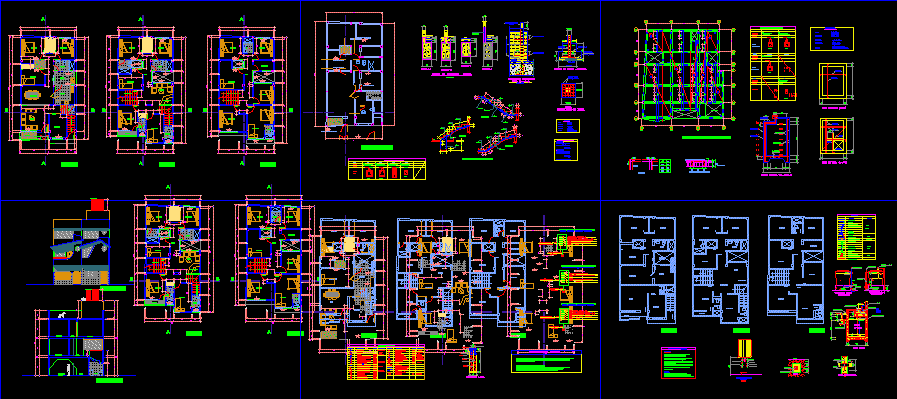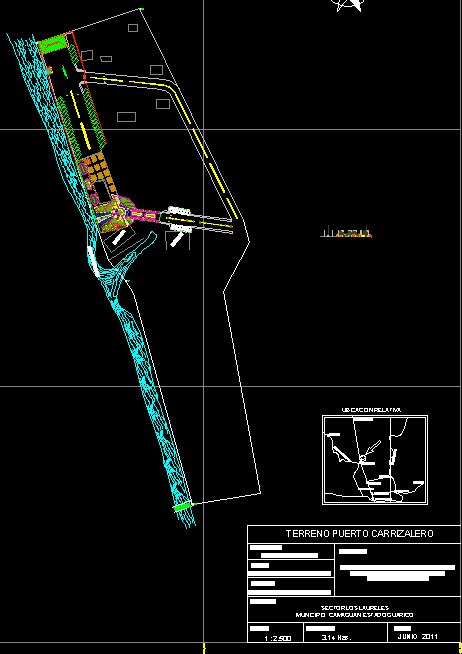Performing Arts Center Univ Of Concepcion, Chile DWG Block for AutoCAD

Cultural Center of University Concepcion, Chile, primarily for development of performing arts.
Drawing labels, details, and other text information extracted from the CAD file (Translated from Spanish):
faculty of architecture and urban planning, theme: udec cultural center, student: ricardo gutiérrez salgado, multipurpose room, foyer, access room, lighting, control and, orchestra, multiple use, stage, painting workshop, truss type, nnt, corridor, pit , warehouse, official closing line, foyer, access gallery, wc men, workshop scenery, xx, room, theme: udec cultural center, udec cultural center parking, confectionery cafeteria, expo gallery, access trap, access hall high platea , general offices area, galeria academy access, ladies wc, souvenir shop, lobby, lockers, wardrobe, scenography winery, loading and unloading, accounting, production area, wardrobe wardrobe, general services area, stage, office access, administrative area public relations, toilet room, hoist, proscenium, sewing workshop, access artists, escape, access ramp, artists hall, maneuvering yard, udec cultural center , theme: udec cultural center, access trap, vip lounge, administrative area accounting public relations musical direction artistic direction, cafe confectionery, scenography winery, rest artists, extension cafeteria, balcony, pey, parking, a v d a. roosevelt, faculty of, dentistry, sport house, depto., traumatologico, access plaza, parking parking dentistry, first level, general manager, secretary, accounting, waiting room, meeting room, lobby and control, lockers, access hall academy, conference room, VIP lounge, artistic direction, production director, production area, musical direction, public relations, archive, wc, waiting room, elevator, access gallery, cloakroom, men, bathroom, women, room toilet, cafeteria, confectionery, kitchen, pantry, souvenir, emergency exit, lateral, income artists, forklift, empty, record, winery set design, scenography workshop, sewing workshop, wardrobe, exhibitions, foller, patio services, loading and unloading, electric sub-station, loom, dimmer, hey, men camarin, cultural center parking, control, surveillance, workers area, changing rooms, ba or men, women’s bathroom, resting area, individual camarin, orchestra, general rehearsal room, wc disabled, cafeteria, cellar, cultural center, brass, percussion, oboes, bassoon, flute, clarinet, cellos, violas, double basses, ballet room multipurpose, choir partial rehearsal room, general rehearsal hall chorus, choir director office, secretarial office, ballet director office, double dressing rooms, triple dressing rooms, dressing room, orchestra instrument rehearsal room, instruments cellar, recording booth, underground, aréa de musicians, ventilation and natural light, thermo-electric room, bathroom and dressing rooms, pump room, water tank, garbage area, air conditioning room, engine room, multipurpose room, orchestra pit, booth, gangway light rail management, women’s bathrooms, multipurpose room, men’s toilets, sky f., theme: parking udec, access lobby, access, entry, inspection networks, garbage, artists, and control, high platea, low stalls, gallery , musicians rest area, instrument cellar, light entrance and natural ventilation, c o r t e b – b, c o r t e c – c, c o r t e a, gallery access
Raw text data extracted from CAD file:
| Language | Spanish |
| Drawing Type | Block |
| Category | Cultural Centers & Museums |
| Additional Screenshots |
 |
| File Type | dwg |
| Materials | Other |
| Measurement Units | Metric |
| Footprint Area | |
| Building Features | Garden / Park, Deck / Patio, Elevator, Parking |
| Tags | arts, autocad, block, center, chile, concepcion, CONVENTION CENTER, cultural, cultural center, development, DWG, educational institution buildings, museum, university |








