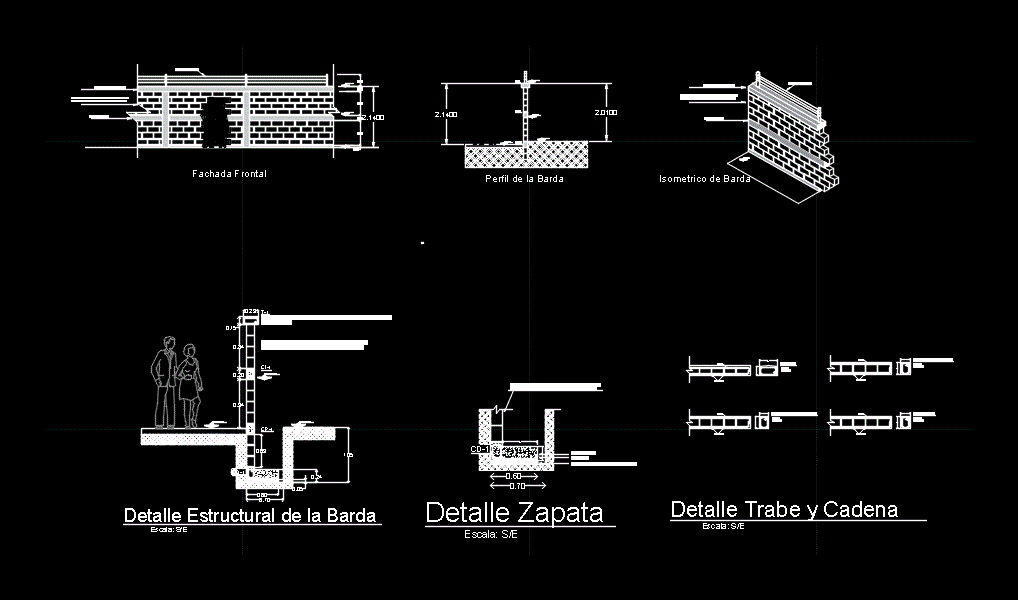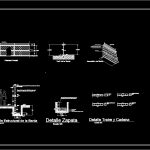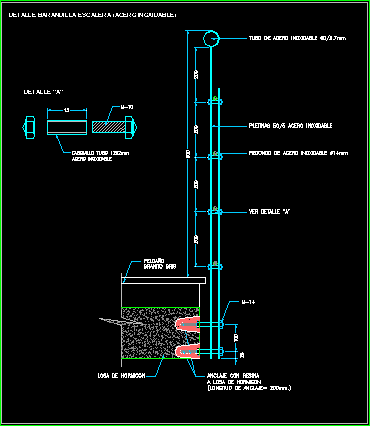Perimeter Detail Barda DWG Detail for AutoCAD

Perimeter fence elevation; shows structural details; details shoe; trabes; with their respective dimensions and isometric detail attached in the same
Drawing labels, details, and other text information extracted from the CAD file (Translated from Spanish):
streetlight, streetlight, streetlight, streetlight, streetlight, streetlight, spectacular, spectacular, spectacular, tree, Lampposts, streetlight, base, tree, tree, tree, tree, Lampposts, streetlight, base, Aux, streetlight, Aux, spectacular, tree, tree, tree, tree, tree, tree, streetlight, streetlight, streetlight, streetlight, Aux, streetlight, Aux, streetlight, spectacular, spectacular, spectacular, spectacular, streetlight, Hut house, base, streetlight, Ficus, mahogany, Ficus, ramp, base, streetlight, ramp, sidewalk, Chain, Lock, chain, Intermediate chain, Detail, scale:, Reinforced concrete reinforced chain cm, with, Concrete block walls cm. Heavy type, Seated with mortar joints of cm, N.p.t., Structural detail of the fence, scale:, N.p.t., N.p.t., Concrete template with thickness of cm, walking stick, Concrete block walls cm. Heavy type, Seated with mortar joints of cm, Zapata detail, scale:, N.p.t., Front facade, Profile of the fence, Concrete block walls cm. Heavy type, Seated with mortar joints of cm, N.p.t., N.p.t., Safety wire, Reinforced concrete chain, Intermediate chain, Safety wire, Concrete block walls cm. Heavy type, Seated with mortar joints of cm, Reinforced concrete chain, Intermediate chain, N.p.t., Isometric of fence, N.p.t.
Raw text data extracted from CAD file:
| Language | Spanish |
| Drawing Type | Detail |
| Category | Stairways |
| Additional Screenshots |
 |
| File Type | dwg |
| Materials | Concrete |
| Measurement Units | |
| Footprint Area | |
| Building Features | |
| Tags | autocad, degrau, DETAIL, details, DWG, échelle, elevation, escada, escalier, étape, fence, ladder, leiter, perimeter, perimeter fence, respective, shoe, shows, staircase, stairway, step, structural, stufen, trabes, treppe, treppen |








