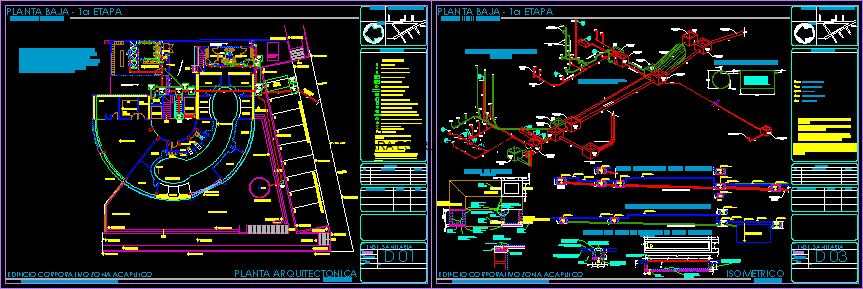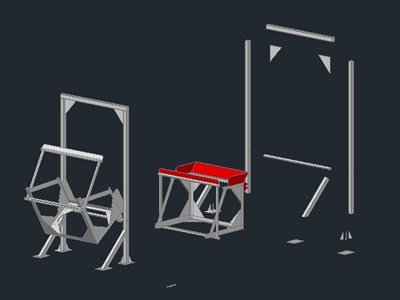Perimeter Fence DWG Block for AutoCAD

Perimeter fence on hill slope; based concrete wall.
Drawing labels, details, and other text information extracted from the CAD file (Translated from Spanish):
specialty:, professional :, development :, location :, owner :, project :, j.conocc, date :, scale :, drawing :, structural, construction of perimeter fence, c.e. Cesar Carbonell Rodriguez, July c. conocc alejos, professional civil construction, engineering projects, ceramics, column cutting, corrido foundation, retaining wall, columns detail, contension wall, foundation detail, column and beam box, wall cloth type i , wall of two cloths type i, wall of three cloths type i, wall of three cloths type ii, wall of a cloth type ii, splices of the reinforcement, light of the slab or, beam on each side of, the column or support , the l junctions will not be allowed, they will be located in the central third, they will not be spliced anymore, armor in one, same section, rmax, slabs and beams, overlaps and joints, slabs, beams, columns, stirrups, columns, gymnasium , foundation plan, existing construction, standard, hook detail, entrance, frontal elevation, ismael pagador street, all units of clay will be solid and clay., the curing should start as soon as the surface of the concrete, this hard enough not to be marked by irrigation, water used to prepare the concrete will be potable water, manual compaction system, all bars will be bent to cold, basic specifications for construction, excavations for structures or walls will be made, according to the flush lines indicated in the plans . the dimensions of the excavations will be such that they allow to place, in all its width the corresponding structures., zapata corrida, armed concrete plate, confinement beam, confinement column, detail of plate, in wall, in column, wall of three cloths, wall of two cloths, indicated
Raw text data extracted from CAD file:
| Language | Spanish |
| Drawing Type | Block |
| Category | Construction Details & Systems |
| Additional Screenshots |
 |
| File Type | dwg |
| Materials | Concrete, Other |
| Measurement Units | Metric |
| Footprint Area | |
| Building Features | |
| Tags | autocad, based, block, brick walls, concrete, constructive details, DWG, fence, hill, mur de briques, panel, parede de tijolos, partition wall, perimeter, perimeter fence, slope, wall, ziegelmauer |








