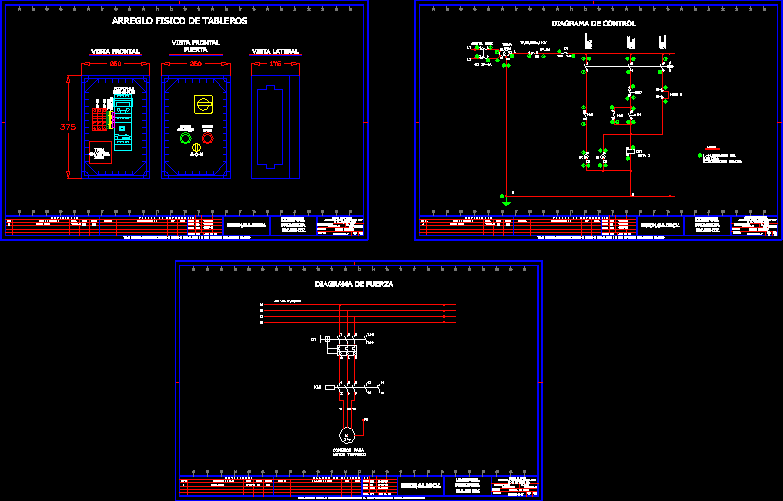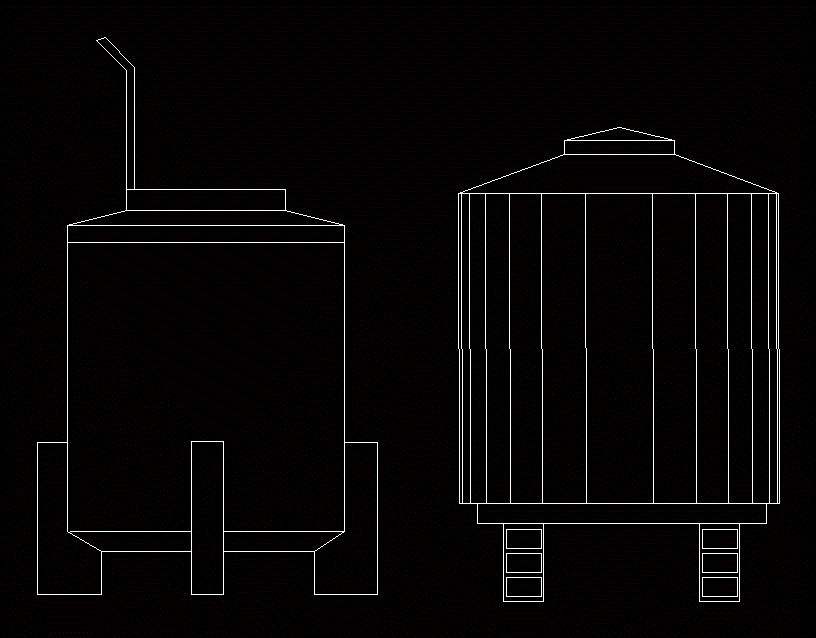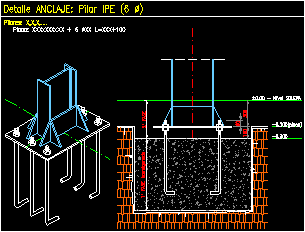Perimeter Fence DWG Block for AutoCAD
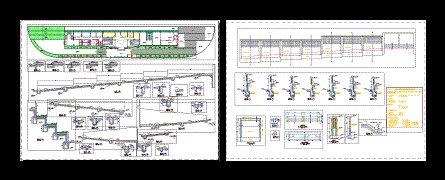
STRUCTURE – FOUNDATIONS OF FRAME PERIMETER
Drawing labels, details, and other text information extracted from the CAD file (Translated from Spanish):
section, elev., section, elev., section, section, section, section, section, section, section, section, section, section, section, section, section, section, location, district, region, province, Location, draft:, date:, approved:, drawing:, flat:, flat, scale:, design:, November, architecture, huari, ancash, san pedro chana, urban of san pedro district, rahuaychacra in the area, of the sports field, from chana huari, responsable:, from san pedro de chana, district Municipality, section, section, section, section, section, section, det., det., det., section, section, det., det., det., det., det., section, section, elev., section, section, det., section, section, section, section, n.p.t., n.p.t, foundation, overcoming, concrete cycle, section, section, section, section, section, section, section, section, section, section, section, section, section, section, section, variable, npt., variable, portico siege, section, npt., grid, npt., cim., npt., section, technical specifications for slabs, lightened slab, of main income, foundations, of main income, portico, of main income, sole, masonry, garden, countryside, land of, culture, land of, culture, land of, culture, det., det., det., det., det., det., detail, detail, detail, detail, detail, detail, det., det., detail, detail, section, ramp, detail, detail, ramp, ramp, foundations, boleteria, bb, ba, overeating, masonry, Cyclopean, section, overeating, masonry, section, section, concrete foundation, Cyclopean, concrete foundation, Cyclopean, concrete foundation, npt., overeating, masonry, Cyclopean, section, concrete foundation, variable, garden grass natural, garden grass natural, garden grass natural, bb, ba, lightened slab, boleteria, npt., overcoming, concrete cycle, npt., concrete, simple, meeting, foundation, overcoming, section, npt., npt., concrete cycle, concrete cycle, concrete cycle, concrete cycle, concrete cycle, npt., nj., section, section, section, section, section, garden grass natural, detail, meeting, det., det., detail, detail, det., npt., npt., detail, det., ramp, npt., npt., nc, nc., nc, detail, det., det., meeting, witches, meeting, meeting, meeting, meeting, meeting, meeting, meeting, variable, npt., npt., nj.
Raw text data extracted from CAD file:
| Language | Spanish |
| Drawing Type | Block |
| Category | Construction Details & Systems |
| Additional Screenshots |
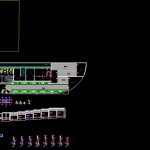 |
| File Type | dwg |
| Materials | Concrete, Masonry |
| Measurement Units | |
| Footprint Area | |
| Building Features | Garden / Park |
| Tags | autocad, base, block, DWG, fence, FOUNDATION, foundations, frame, fundament, perimeter, perimeter fence, structure |



