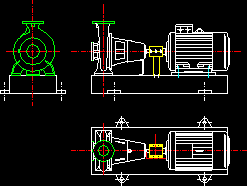Perimeter Fences Masonry Bricks DWG Detail for AutoCAD

Details – specifications – sizing – Construction cuts
Drawing labels, details, and other text information extracted from the CAD file (Translated from Spanish):
with uninterrupted water days, seated with mortar with cm joints., walls ……………… will be made of clay brick type, ………. will be of simple concrete of, total volume, big stones of, c: h simple concrete, cement will be of concrete cycle., mortar …………….., manposteria, reinforcement coatings, concrete emptied in the ground cm., beams …………………. cm., columns lateral beams …………… hours, in general, overload, cured, stripping, reinforcement f, ground ……………….. tt according to terrain, fc, concrete … f’c, general technical specifications, materials, rest type, will be emptied between jagged walls, all columns are anchored in the foundation, column table, kind, note:, floor, kind, see section, kind, rest type, kind, esc:, kind, esc:, esc:, kind, date: august, scale:, foundations, flat:, responsible professional:, owner:, Location:, draft:, protection enclosure i.e. cayarani, esc:, door foundation, armed uprising, foundation, e.g., esc:, rsto, esc:, elevation with typical fencing, column, anchor confinement, see, table stirrups, beam, columns …………………. cm., foundation, e.g., foundation, overcoming, reinforced, overcoming, reinforced, overcoming, reinforced, typical foundation, column section, beam section, entry, perimeter fence, beam sill, typical caravista wall, see specification, tarred beam, overdue, metal door with iron, see specification, tartered column, niv sidewalk. see, nfp., natural level of terrain, nfp.
Raw text data extracted from CAD file:
| Language | Spanish |
| Drawing Type | Detail |
| Category | Construction Details & Systems |
| Additional Screenshots |
 |
| File Type | dwg |
| Materials | Concrete, Masonry |
| Measurement Units | |
| Footprint Area | |
| Building Features | |
| Tags | autocad, block, brick walls, bricks, construction, constructive details, cuts, DETAIL, details, DWG, fences, masonry, mur de briques, panel, parede de tijolos, partition wall, perimeter, siege, sizing, specifications, ziegelmauer |








