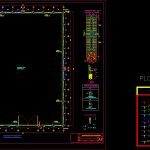Perimeter Wall 400 M Height DWG Plan for AutoCAD

This plan contains plan and details of a brick wall perimetrico rope 4.00m tall.
Drawing labels, details, and other text information extracted from the CAD file (Translated from Spanish):
rest see picture, pencils, plotting, siege, plant enclosure, siege, separation joint, with third cm., cm., dilatation, board of, land not built, siege, separation joint, with third cm., cm., dilatation, board of, cm., dilatation, board of, v. c., v.c., v.c., v.c., v.c., v.c., v.c., v.c., v.c., v.c., v.c., v.c., v.c., v.c., v.c., v.c., v.c., v.c., v.c., v.c., v.c., v.c., v.c., v.c., v.c., v.c., v.c., v.c., v.c., v.c., v.c., v.c., v.c., v.c., typical elevation of, mooring column, rest see picture, rest see picture, wires each yarn, v.c., v.c., column table, rto., rto., siege, draft:, address:, professional:, drew by:, scale:, date:, sheet:, construction perimetric wall
Raw text data extracted from CAD file:
| Language | Spanish |
| Drawing Type | Plan |
| Category | Construction Details & Systems |
| Additional Screenshots |
 |
| File Type | dwg |
| Materials | |
| Measurement Units | |
| Footprint Area | |
| Building Features | |
| Tags | autocad, block, brick, brick walls, constructive details, details, DWG, height, mur de briques, panel, parede de tijolos, partition wall, perimeter, perimetrico, plan, tall, wall, ziegelmauer |








