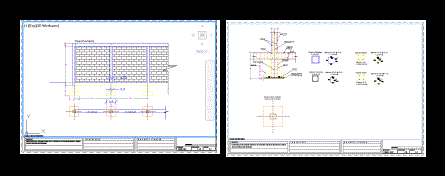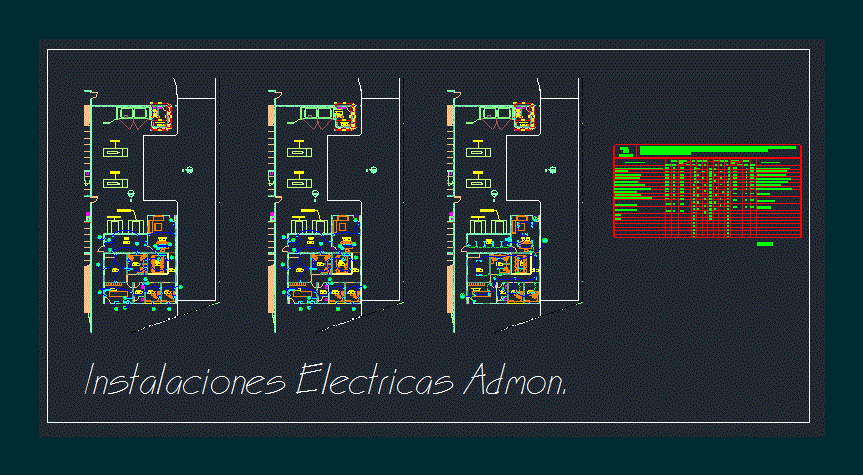Perimeter Wall Blocks DWG Detail for AutoCAD

CONSTRUCTION DETAILS OF PERIMETER WALL BLOCKS; INCLUDES DETAILS OF FOUNDATIONS; BEAMS CORONA and braces
Drawing labels, details, and other text information extracted from the CAD file (Translated from Spanish):
controlled expasion area, old, controlled expasion area, D.E.P., classroom, bath, bath, classroom, classroom module, D.E.P., project management, guacara town hall, tcc, draft:, plane: structure, June, construction of perimeter fencing in petrocasa housing located in city alliance guacara edo carabobo., minced stone, shoe, stirrup, pedestal, rafter beam, stirrup, rafter beam, stirrup, section v.r, column section, stirrup, loading beam, stirrup, section v.r, pedestal section, stirrup, perimeter wall, foundation section, column, vr, vr, draft:, plane: perimetral wall, June, construction of perimeter fencing in petrocasa housing located in city alliance guacara edo carabobo.
Raw text data extracted from CAD file:
| Language | Spanish |
| Drawing Type | Detail |
| Category | Construction Details & Systems |
| Additional Screenshots |
 |
| File Type | dwg |
| Materials | |
| Measurement Units | |
| Footprint Area | |
| Building Features | |
| Tags | autocad, beams, block, blocks, brick walls, construction, constructive details, DETAIL, details, DWG, foundations, includes, mur de briques, panel, parede de tijolos, partition wall, perimeter, wall, ziegelmauer |








