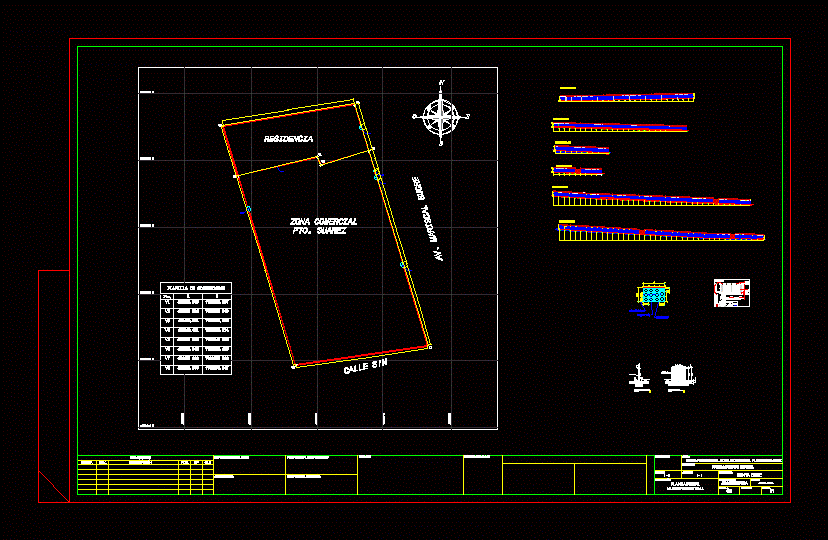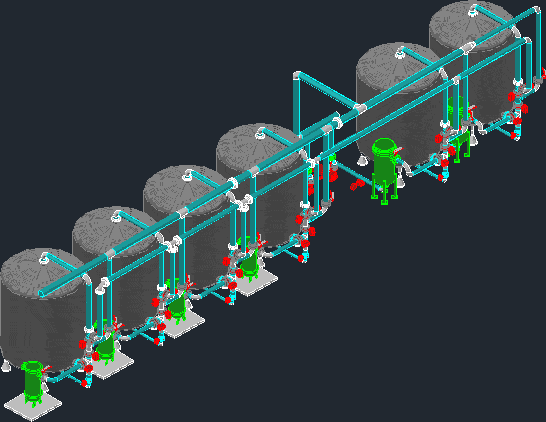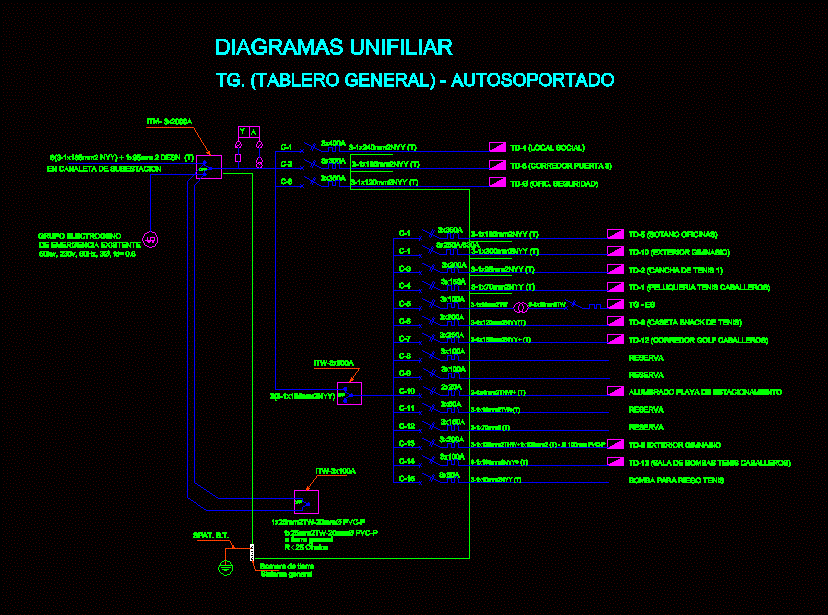Perimeter Wall DWG Block for AutoCAD

Perimetal plane wall – wall fence
Drawing labels, details, and other text information extracted from the CAD file (Translated from Spanish):
coordinate sheet, pto., ground level, tube of, esc., pipe fitting, Olympic grid, rhombus type, ground level, wire of rows, esc., detail, poor concrete of cm, level of finished subfloor, perimeter wall guayaramerin, compacted ground, foundation of, adobito brick wall seen, column of, barbed wire runs of, front view, plant view, shoe of, profile in the form of colocads on the columns walls, profile detail in form of, cut, foundation detail, detail of shoe column of, scale, stirrups, longitudinal, type column, scale, brick wall, compacted ground, insulation layer with, concrete foundation cycling, column section, section, av. mariscal sucre, Street, shopping area, pto. suarez, home, revisions, date, rev., description, by, clt, legal representative:, architect:, responsible professional:, responsible for the work:, archive:, location:, date:, model:, work:, Location:, review:, sheet:, description:, scale:, specialty:, owner:, drawing drawn up in:, Location:, architecture, plant profile, perimeter wall, perimeter wall shopping area puerto suarez, Santa Cruz, loft house, July
Raw text data extracted from CAD file:
| Language | Spanish |
| Drawing Type | Block |
| Category | Construction Details & Systems |
| Additional Screenshots | |
| File Type | dwg |
| Materials | Concrete |
| Measurement Units | |
| Footprint Area | |
| Building Features | |
| Tags | autocad, block, brick walls, constructive details, DWG, fence, mur de briques, panel, parede de tijolos, partition wall, perimeter, plane, wall, ziegelmauer |








