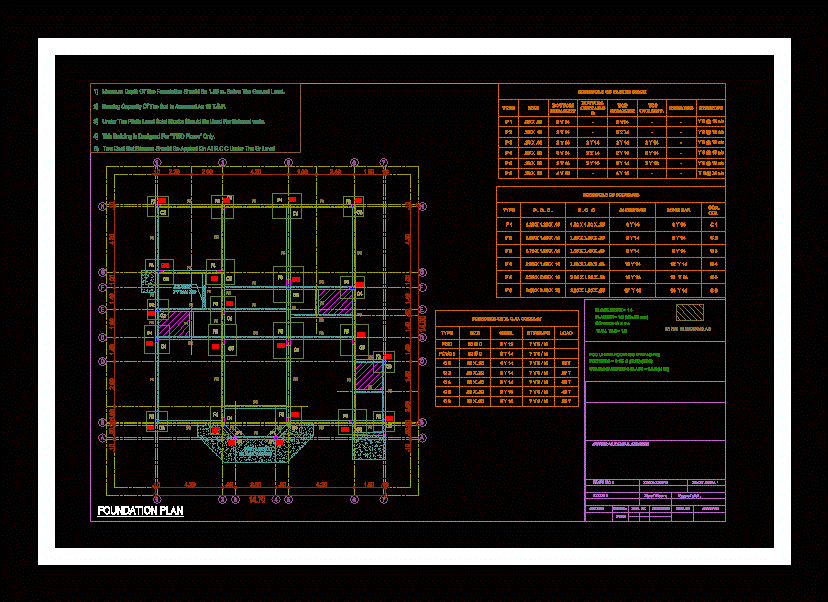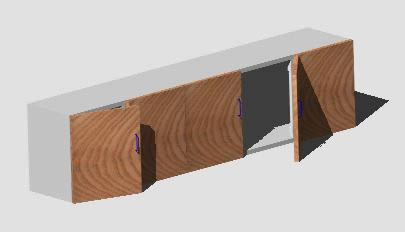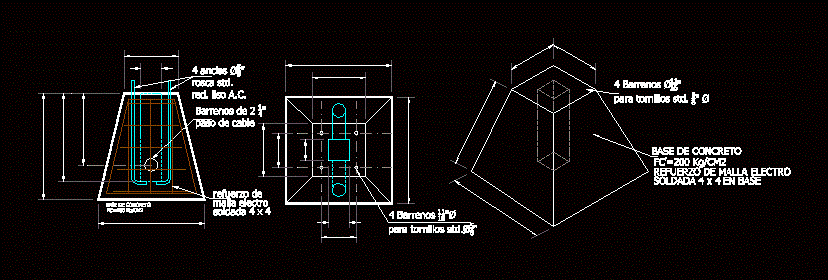Perimeter Wall DWG Detail for AutoCAD
ADVERTISEMENT
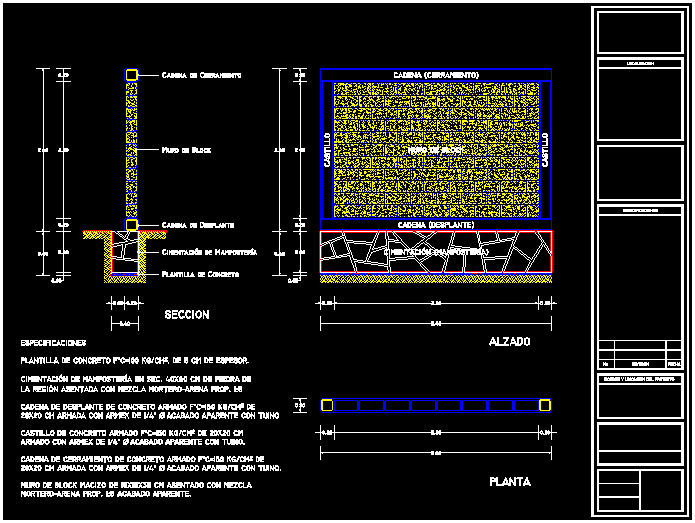
ADVERTISEMENT
Detail of module for perimeter wall of block
Drawing labels, details, and other text information extracted from the CAD file (Translated from Spanish):
specifications concrete template cm thick. masonry foundation in sec. cm of stone of the region seated with mixture prop. Armored reinforcing concrete chain cm reinforced with armex apparent finish with tuino. reinforced concrete castle of cm armed with armex of apparent finish with tuino. reinforced concrete enclosure chain cm reinforced with armex apparent finish with tuino. solid block wall of cm seated with prop. apparent finish., Specifications, review, do not., date, location, name of the project location, chain, castle, foundation, block wall, enclosure chain, Shift chain, block wall, masonry foundation, concrete template, plant, raised, section
Raw text data extracted from CAD file:
| Language | Spanish |
| Drawing Type | Detail |
| Category | Construction Details & Systems |
| Additional Screenshots |
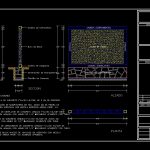 |
| File Type | dwg |
| Materials | Concrete, Masonry |
| Measurement Units | |
| Footprint Area | |
| Building Features | |
| Tags | autocad, betonsteine, block, concrete block, DETAIL, DWG, module, perimeter, wall, walls |



