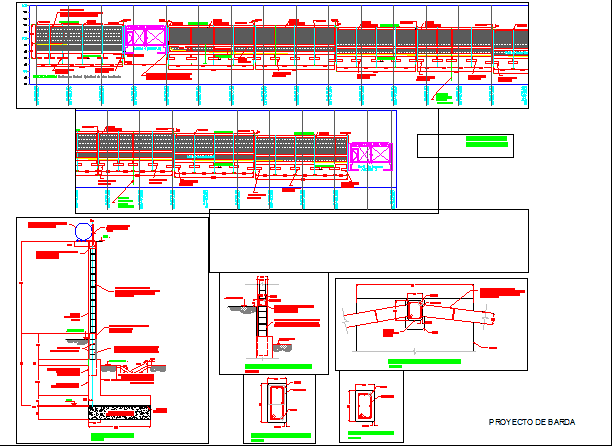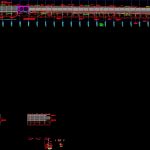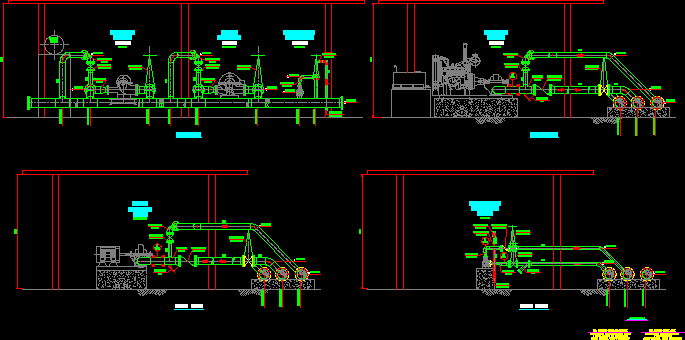Perimeter Wall DWG Full Project for AutoCAD

PROJECT PERIMETER ; iINCLUDE : ELEVATIONS; SECTIONS AND ARMED. CONSTRUCTIVE DETAILS
Drawing labels, details, and other text information extracted from the CAD file (Translated from Spanish):
symbology, localization map, draft:, title:, executed, verified, valid, first name, firm, date, work number, scale, annotations in, sheet, do not. from the file of c.f.e., quality assurance identifier, revised, of transmission regional management of central transmission metropolitan transmission zone, file name, place, plane identifier, rev, civil engineering management street reform no. cabbage. palmira c.p. mexico www.iie.org.mx, flat reference documents, identifier, description, changes, do not., description, revised, verified, approved, date, substitution of primary equipment in electrical substations of the, metropolitan transmission area of the cfe, issued for review, mab, cfd, heh, all, updated with customer observations, mab, cfd, heh, all, vistanum, indicated, perimeter fence to av. centenary, ing. gualberto hernández juárez, my. Miguel Ángel Guzmán, xalostoc electrical substation, n.p.t., finished floor level, n.t.c., level of concrete top, architectural axis, reinforced concrete, natural terrain, level in plant, level in elevation, compacted fill, n.d.e., level of structure deflection, symbology, localization map, draft:, title:, executed, verified, valid, first name, firm, date, work number, scale, annotations in, sheet, do not. from the file of c.f.e., quality assurance identifier, revised, of transmission regional management of central transmission metropolitan transmission zone, file name, place, plane identifier, rev, civil engineering management street reform no. cabbage. palmira c.p. mexico www.iie.org.mx, flat reference documents, identifier, description, changes, do not., description, revised, verified, approved, date, issued for review, updated with customer observations, Specifications, General notes, n.t.d., die cap level, n.d.z., shoe lining level, ing. Moises Alejo baltazar, extension of control rooms battery rooms, in electrical substations of the metropolitan transmission area of the cfe, n.p.t., template, Reinforced concrete contraband apparent finish, Reinforced concrete die of cm, Barda section, scale, concrete block wall finished apparent both sides with cm joint scratched with round, concrete castle, n.t.n outside, n.t.n interior, dala of reinforced concrete ruffle apparent finish, scale, reinforcement in given, filling of compacted bench material, ditch for pluvial drainage of concrete cm of elaborated in boards of length., wall of base screed block with apparent finish in both placed on the width of cms., dala, castle, wall of base screed block with apparent finish in both placed on the width of cms., intermediate isolated shoe, contratrabe, closing dala, column, elev., dala, castle, wall of base screed block with apparent finish in both placed on the width of cms., intermediate isolated shoe, contratrabe, dala de cerramie
Raw text data extracted from CAD file:
| Language | Spanish |
| Drawing Type | Full Project |
| Category | Construction Details & Systems |
| Additional Screenshots |
 |
| File Type | dwg |
| Materials | Concrete |
| Measurement Units | |
| Footprint Area | |
| Building Features | |
| Tags | armed, autocad, betonsteine, concrete block, constructive, constructive details, details, DWG, elevations, full, perimeter, Project, sections, wall, walls |








