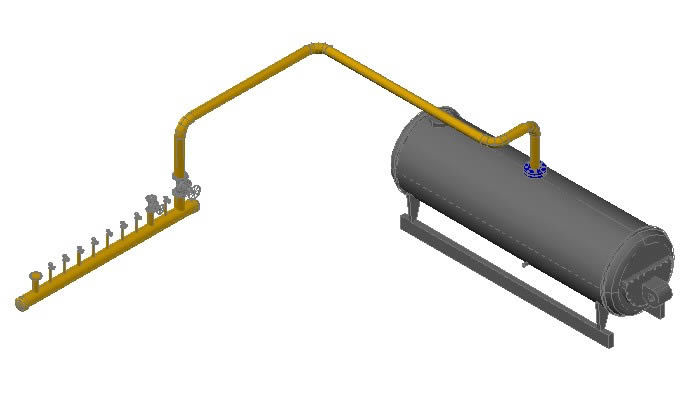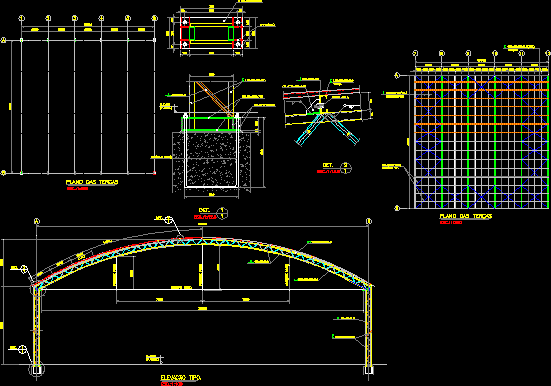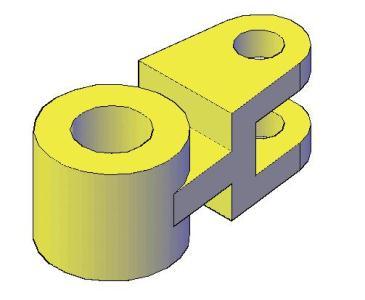Perimeter Wall Fixture DWG Block for AutoCAD
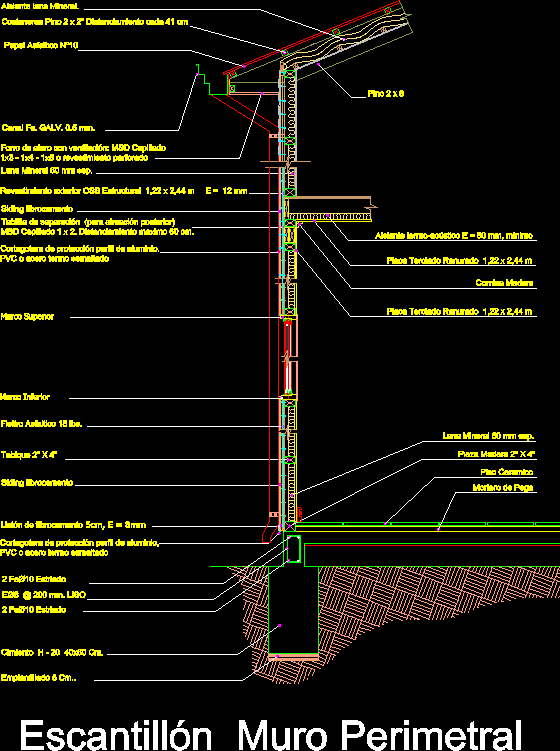
Court facade – Fiber Cement Siding Cladding – Wooden Structure – Foundation Concrete
Drawing labels, details, and other text information extracted from the CAD file (Translated from Spanish):
insulating mineral wool., coastal pine spacing every cm, ventilated eave lining: msd brushed perforated liner, Pine tree, emplantillado cm .., wood part, mineral wool mm esp., ceramic floor, handle mortar, mortars protection pvc profile thermo enamelled steel, cutter protection aluminum profile. pvc steel enameled thermoplastic, siding asbestos cement, structural osb outer shell mm, siding asbestos cement, separation board aeration msd brushed spacing maximum cm., asbestos cement, partition, mm. smooth, fluted, upper frame, canal faith galv. mm., cornice wood, lower frame, foundation cm., asphalt paper, minimum insulation, grooved plywood, fluted, mineral wool mm esp., asphalt felt lbs., perimeter wall scantlings
Raw text data extracted from CAD file:
| Language | Spanish |
| Drawing Type | Block |
| Category | Construction Details & Systems |
| Additional Screenshots |
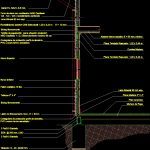 |
| File Type | dwg |
| Materials | Aluminum, Concrete, Plastic, Steel, Wood |
| Measurement Units | |
| Footprint Area | |
| Building Features | |
| Tags | aluminio, aluminium, aluminum, autocad, block, cement, cladding, concrete, court, DWG, facade, fiber, fixture, FOUNDATION, gesso, gips, glas, glass, l'aluminium, le verre, mauer, mur, panels, parede, partition wall, perimeter, plaster, plâtre, siding, straightedge, structure, vidro, wall, wooden |



