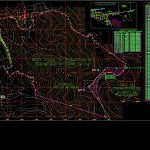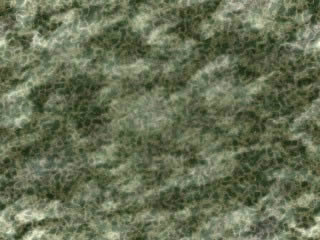Perimetrico Topographic Plano – La Molina – Peru DWG Block for AutoCAD

Perimetrico a plot with their respective contours in the vacant hills of La Molina Lima district of Peru.
Drawing labels, details, and other text information extracted from the CAD file (Translated from Spanish):
street, housing association, orchards de la molina, jr. lurín, calle las delicias, muse, coop., urb. the sun of the mill, cieneguilla, arenera, location, av. la molina, superimposed area, of the mill, district, pachacamac, district, line, vertice, side, distance, ang. internal, total, table of technical data, area superimposed to the district of pachacamac, bc, cd, de, ef, fg, gh, hi, ij, ja, the distro of pachacamac, lot matrix – lot three summits, district boundary, zoning general, arq carmelo pancorbo rivera, designer, date, drawing, real estate, scale, location, map, owner, os inderos s.a., draft urban empowerment, district of la molina, province and department of lima
Raw text data extracted from CAD file:
| Language | Spanish |
| Drawing Type | Block |
| Category | Handbooks & Manuals |
| Additional Screenshots |
 |
| File Type | dwg |
| Materials | Other |
| Measurement Units | Metric |
| Footprint Area | |
| Building Features | |
| Tags | autocad, block, contours, district, DWG, la, lima, molina, perimetrico, PERU, plano, plot, respective, topographic, topography |








