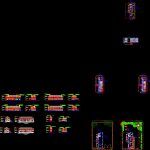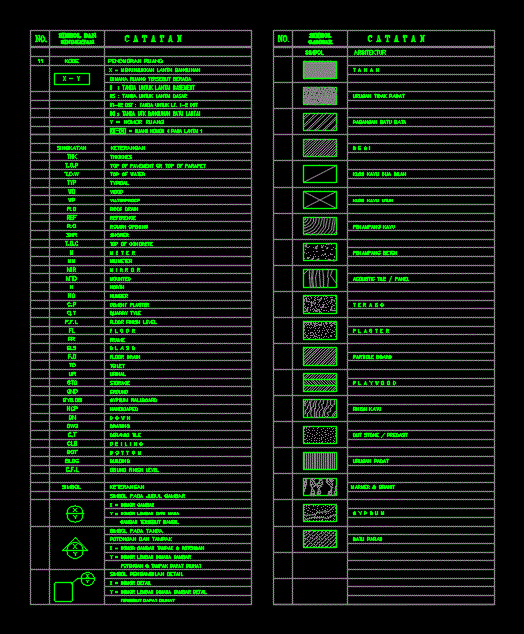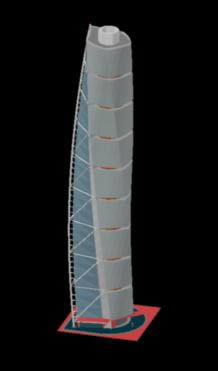Philippine Ancestral House DWG Plan for AutoCAD
ADVERTISEMENT

ADVERTISEMENT
ARCHITECTURAL REGENERATION AND COMMERCIAL ADAPTATION OF PHILIPPINE Ancestral House; SPANISH COLONIAL HOUSE IN THE PHILIPPINES. (COMPLETE PLANS AND Elevations W / OTHER NON CONFORMING redesigned HOUSE)
Drawing labels, details, and other text information extracted from the CAD file:
urban regeneration framewok plan for the sta maria bulacan heritage district, proponents, project title, project location, barangay tanawan, bustos, bulacan, the urban regeneration framework plan for the bustos bulacan heritage district, sheet no., ground line, nat. ground line, aluminum casement window, tindahan
Raw text data extracted from CAD file:
| Language | English |
| Drawing Type | Plan |
| Category | Historic Buildings |
| Additional Screenshots |
 |
| File Type | dwg |
| Materials | Aluminum, Glass, Moulding, Wood, Other |
| Measurement Units | Metric |
| Footprint Area | |
| Building Features | Garden / Park, Parking |
| Tags | adaptation, architectural, autocad, church, colonial, commercial, corintio, dom, dorico, DWG, église, geschichte, house, igreja, jonico, kathedrale, kirche, kirk, l'histoire, la cathédrale, plan, regeneration, spanish, teat, Theater, theatre |








