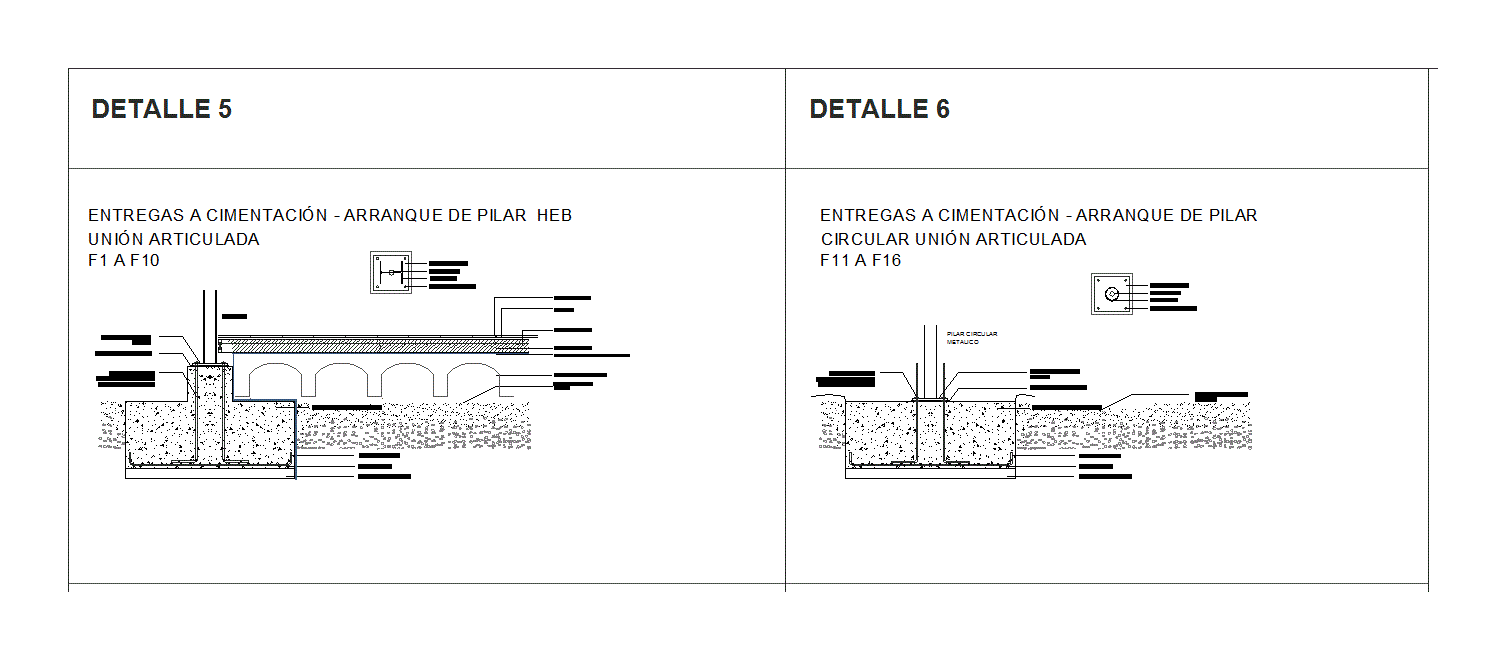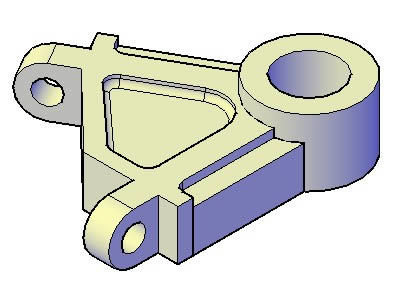Pilar – Start Union Articulated DWG Block for AutoCAD

Start HEB Union articulated Pilar – Pilar start Circular Union articulated –
Drawing labels, details, and other text information extracted from the CAD file (Translated from Spanish):
ground floor entrance hall, metal circular pillar, leveling mortar, concrete shoe, echachado of stone mm, lower arm, separators, cleaning concrete, support plate, overflow, anchor bolts, anchor support plate, anchor bolts with nut locknut to level heights inclinations, welding, leveling mortar, concrete shoe, lower arm, separators, cleaning concrete, support plate, overflow, anchor bolts, anchor support plate, anchor bolts with nut locknut to level heights inclinations, welding, heb pillar, echachado of stone mm, finished tiling, overcrowded, delivery screen, concrete screed, waterproofing lamina oxiasfaltica, forged sanitary cavities, deliveries foundation pillar start heb jointed connection, deliveries foundation circular pillar start articulated joint, flat:, date:, scale:, foundation, esc., detail, constructive detail
Raw text data extracted from CAD file:
| Language | Spanish |
| Drawing Type | Block |
| Category | Construction Details & Systems |
| Additional Screenshots |
 |
| File Type | dwg |
| Materials | Concrete |
| Measurement Units | |
| Footprint Area | |
| Building Features | |
| Tags | autocad, base, block, circular, DWG, FOUNDATION, foundations, fundament, heb, pilar, start, union |








