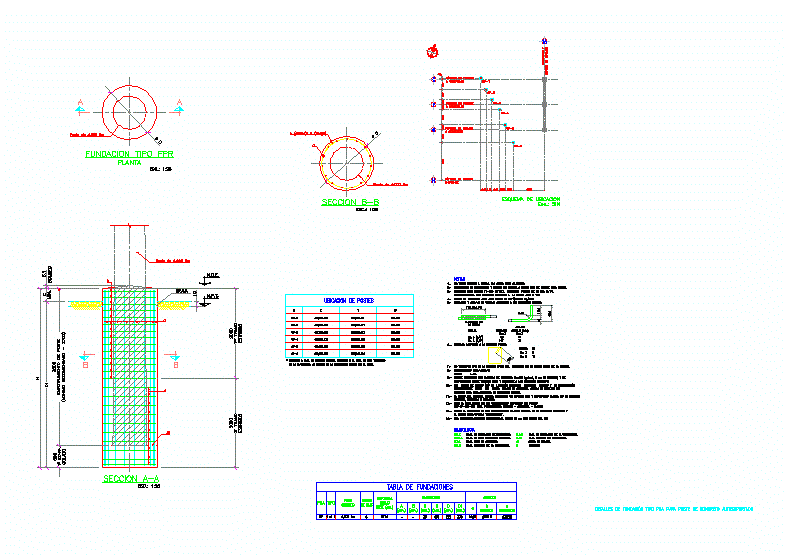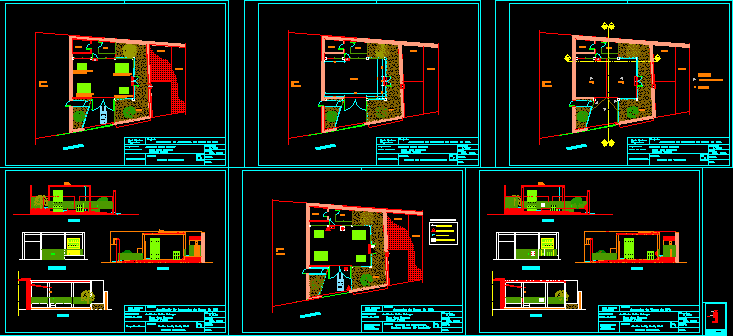Pile Type Foundations For Concrete Pole Freestanding DWG Block for AutoCAD

This is a foundation piles for self-supporting concrete posts 33 meters and 4,000lbs constructive plane.
Drawing labels, details, and other text information extracted from the CAD file (Translated from Spanish):
the stony ground, description:, acot: cm, major foundations, no process, HE., title:, apply doc. do not., rev., leaf: from, process to stabilize the bottom of the, date:, etesal, transmitting company of the s.a. of c.v., etesal s.a. of c.v., downtown america, cuts details, foundations in alluvial soils, symbology, saturate the bottom floor of the foundations., place cement grout to tamp until it penetrates approximately cm., then paste the cm concrete template., recommendation, of the level of overcrowding cm., finished floor level., n.p.t., level of the foundation., n.d.c., cymi, industrial assemblies union, stretch stirrups, min., stamped stage, recommended post embedment, fpr type foundation, esc .:, section, esc .:, battery, number, of batteries, lbs, dimensions, armed, embedded., minimum, base, kind, post, concrete, foundation table, stirrups, section, esc .:, stirrups, stretch stirrups, pumping, min., stamped stage, recommended post embedment, n.d.e., n.p.t., gravel, to build, of bars, to build, foundation details for self-supporting concrete post, placement scheme, esc .: without, pole location, battery, number, of batteries, lbs, dimensions, armed, embedded., minimum, base, kind, post, concrete, foundation table, stirrups, stirrups, of the rod, symbology, a concrete template must be placed cm, the casting joints will be cleaned by removing any remaining wetting, properly before the new casting of concrete. In addition, a, overlaps anchor rods according to the following figures:, concrete for piles aggregate mm, portland standard cement according to astm standard, overlap, coating for rods:, adhesive to join concrete of different ages., pile, shall be placed on healthy ground according to the indicated sections., cm., stirrups according to the following figure:, overlap, do not., dipstick, anchorage, anchorage, dipstick, do not., reinforcement steel astm degree of, notes, for the location of existing foundations see plan:, major leaf s, do not overlap more than a third of the reinforcement at the same point in the section., dimensions in centimeters levels in less than other unit is indicated., do not., the pedestal crank should ensure smooth finish flat surfaces. they are not allowed, similar marinades., casting joint., level of concrete., n.t.c., stirrups, level of existing finished floor., n.p.t.e., upper level of the foundation., n.s.c., level of the foundation., n.d.c., lower level of restitution., n.i., level of structure deflection, n.d.e., on the surface of the pedestals will be applied paint on exposed concrete, the color will be yellow, the pedestals should protrude at least cm above the ntn, do not take measurement scale. the dimensions govern the drawing.
Raw text data extracted from CAD file:
| Language | Spanish |
| Drawing Type | Block |
| Category | Construction Details & Systems |
| Additional Screenshots | |
| File Type | dwg |
| Materials | Concrete, Steel, Other |
| Measurement Units | |
| Footprint Area | |
| Building Features | |
| Tags | autocad, base, block, concrete, constructive, DWG, FOUNDATION, foundations, freestanding, fundament, lbs, meters, pile, piles, plane, Pole, post, posts, supporting, type |








