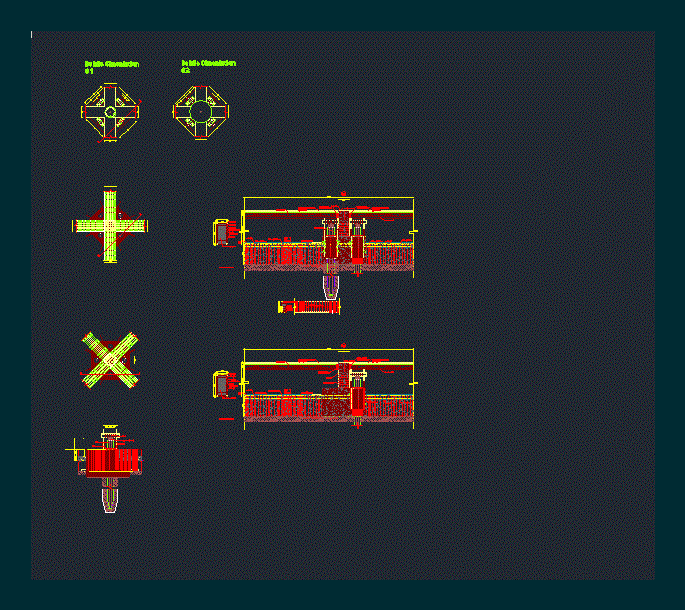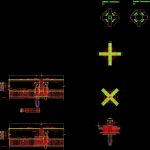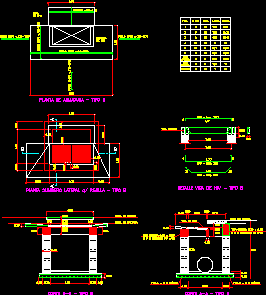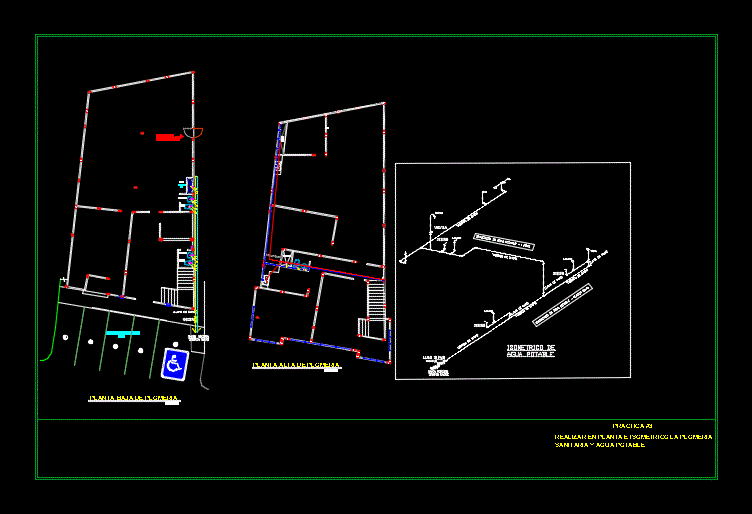Piles Control DWG Plan for AutoCAD

Detail in plan and elevation control pile 1m and 2m that all armed up and the way that joins zero mechanical floor slab and flat slab
Drawing labels, details, and other text information extracted from the CAD file (Translated from Spanish):
north, lower left corner, for printing to, Right upper corner, for full size printing to, Right upper corner, lower left corner, for full size print to, of November of, symbology:, Location:, drew by:, firm:, plan key:, review date:, n.p.t., indicates finished floor level, Notes:, facade, cut, access, stairway cut, window, axis, it is, matter:, construction projects, designed by:, draft:, tower reform, n.b., address:, under the slab, plan name:, scale:, dimension:, meters, of the cuahutemoc. Mexico DF, teacher:, dr. cuitlahuac arechiga, andrea jaime, Gloria Dupré, levels in meters. scale dimensions of this plane should not be taken. the contractor will rectify in the place of the before its execution the dimensions indicated in this one having to undergo the direction of work any difference. this plan must be verified with those of structure facilities. any discrepancy should be consulted with the construction management. the indicated finishes must be executed according to the corresponding specifications., elizabeth cuan, andrea jaime, Gloria Dupré, elizabeth cuan, calz general mariano escobedo, north:, tolstoi, rio lerma, dante, river rhone, scale, discipline, series, title, number of, title, scale, archive, inn, empty, n., n., construction gasket, xxx, low, plant, counter hedges, xxx, elevator, women bath, apartment, service room, kitchen, bath, dressing room, master bedroom, bedroom, apartment, service room, kitchen, bath, dressing room, bedroom, kitchen, bedroom, kitchen, bath, service room, master bedroom, bath, dressing room, master bedroom, service room, boardroom, kitchen, boardroom, copy room, main office, dinning room, bedroom, bath, dressing room, master bedroom, dinning room, study, main office, reception, irving grid, against head, secondary contratrabe, foundation detail, against head, given column, given column, isometric double, armed given column, armed given column, cutting control pile
Raw text data extracted from CAD file:
| Language | Spanish |
| Drawing Type | Plan |
| Category | Construction Details & Systems |
| Additional Screenshots |
 |
| File Type | dwg |
| Materials | |
| Measurement Units | |
| Footprint Area | |
| Building Features | Elevator |
| Tags | armed, autocad, base, control, DETAIL, DWG, elevation, floor, FOUNDATION, foundations, fundament, joins, mechanical, pile, piles, plan, slab, slab zero |








