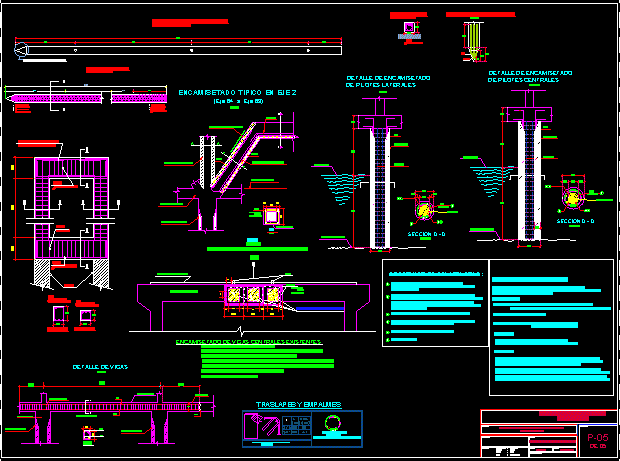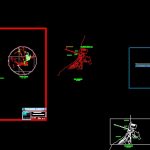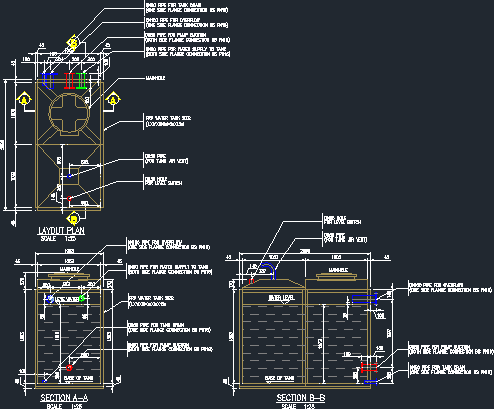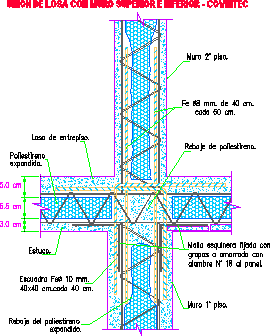Piles DWG Block for AutoCAD

Piles on docks – jacketed
Drawing labels, details, and other text information extracted from the CAD file (Translated from Spanish):
draft, of the access bridge defense of the chicama dock, province, district, place, Department, trujillo, razuri, t.p. chicama, freedom, indicated, August, national port company, t.p. salaverry, from the shaft to the shaft, location, designer, flat, sheet, scale, CAD design, date, Location, Map of Peru, region la libertad, Location, esc:, angle thickness, Welding thickness, enapu s.a., reconstruction of pile structure of the dock axis of the port terminal of chicama, draft:, Location, freedom, Department:, ascope, province:, chicama, district:, chicama port terminal, sector:, description, details specifications, flat:, responsible professionals, contractor, wilton andre mantilla sagastegui ing., supervisor:, wilder polished gómez c.i.p., April, date of elaboration:, indicated, scale:, layout plan:, both ends, of splice in pile of central axis of splice in pile of central axis, Anchor type beam column long., details of splice scale, Location of lifting points scale, corrugated, mm., separation, Welding joint connecting rods ladder, Welding joint connecting rods ladder, angle thickness, Welding thickness, existing, new coupling, existing, epoxy, horizontal sense, vertical sense, structural detail scale, typical cut scale, metal reinforcement detail, spiral, metal reinforcement detail, sheet, draft, Location, designer, scale, CAD design, date, flat, of the access bridge defense of the chicama dock, province, district, place, Department, trujillo, razuri, t.p. chicama, freedom, indicated, July, c.g.r., national port company, t.p. salaverry, from the shaft to the shaft, details, ing. wilder h. polished gómez, cip, lower beam liv, detail of encamisetado of lateral piles, esc., concrete core of, existing pile, existing, existing welding, typical existing welding, chop concrete, cut, esc., beef., deteriorated, existing, pile encamisetado, splice detail, pillar column, esc., section, esc., pile tote detail, esc., concrete, with similar intraplast expansive additive, new reinforcement, to the existing, detail, apply epoxy glue, Similary, chop coating, existing, existing structure, beams level, inferior, min, n.m.low areas, Repeatable limit, encamisetado of piles, repair of the typical piles, between the level of change of tides, of the interior beams of the portico, sea bottom level, water level, existing, chamfering detail, esc., section, esc., sea bottom level, water level, existing, detail of beams, esc., pile, pile encamisetado, Weld, existing, pile encamisetado, existing beam, beam rebuild, technical specification, Concrete in column cement type beams, esc., constructive procedure, perform a preliminary cleaning by removing all, marine material attached to the pile to identify the, damages in it., after the previous cleaning. in areas where there are, vertical cracks will come, to the chopped concrete along the up to, discover the armor. stop chopping when the barr
Raw text data extracted from CAD file:
| Language | Spanish |
| Drawing Type | Block |
| Category | Construction Details & Systems |
| Additional Screenshots |
 |
| File Type | dwg |
| Materials | Concrete |
| Measurement Units | |
| Footprint Area | |
| Building Features | |
| Tags | autocad, base, block, docks, DWG, FOUNDATION, foundations, fundament, piles |








