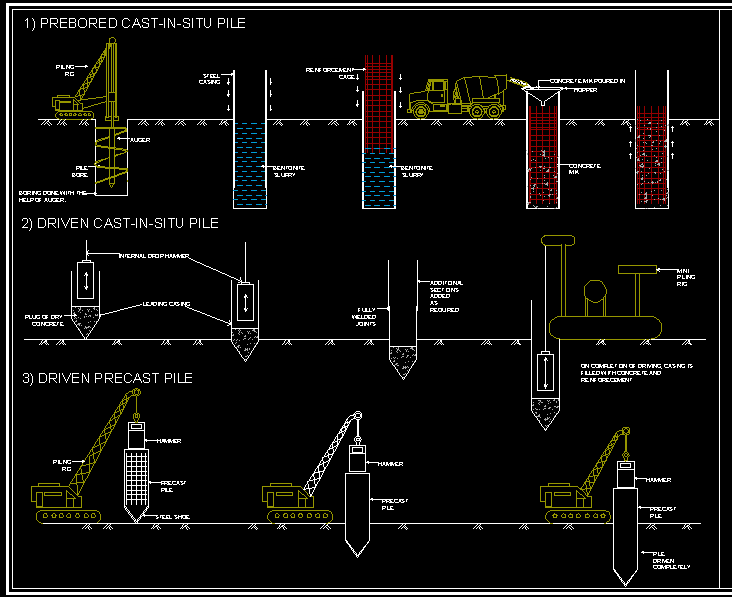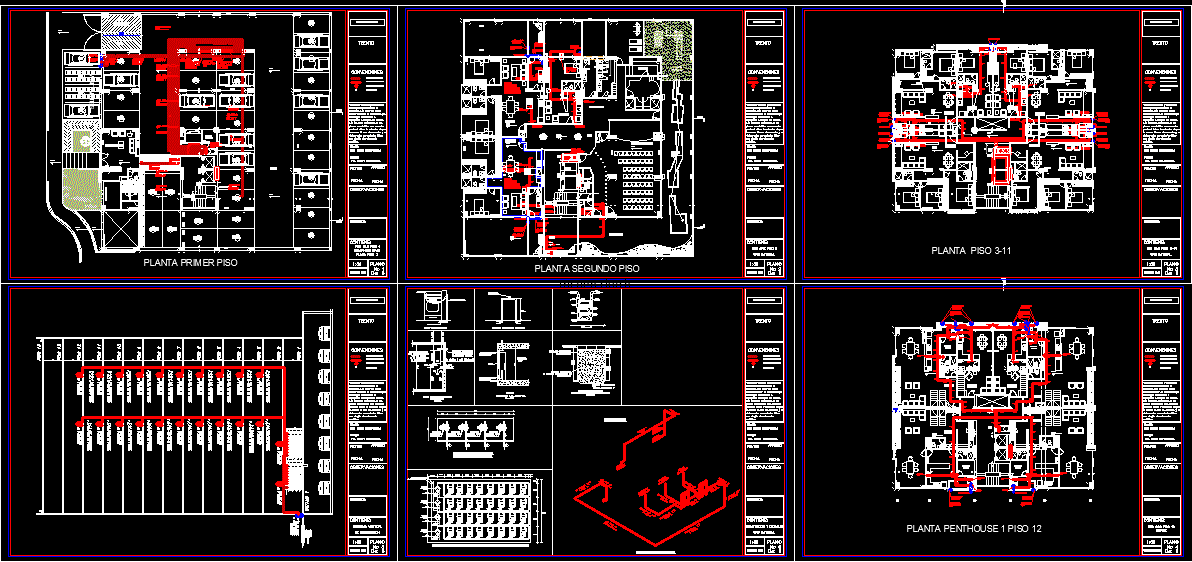Pilings–Three Types DWG Detail for AutoCAD

Three different types of foundation pilings, with the technical information, construction step by step representation of the construction process and materials used in the battery-drilled situ cast, led the cast in situ pile, driven pile prefabricated basic technique, details
Drawing labels, details, and other text information extracted from the CAD file:
steel casing, bentonite slurry, pile bore, reinforcement cage, prebored pile, driven pile, driven precast pile, concrete mix, hopper, auger, piling rig, additional sections added as required, piling rig, hammer, precast pile, pile driven completely, hammer, steel shoe, bentonite slurry, concrete mix poured in, mini piling rig, on completion of casing is filled with concrete and reinforecement, leading casing, plug of dry concrete, internal drop hammer, fully welded joints, precast pile, boring done with the help of auger.
Raw text data extracted from CAD file:
| Language | English |
| Drawing Type | Detail |
| Category | Construction Details & Systems |
| Additional Screenshots |
 |
| File Type | dwg |
| Materials | Concrete, Steel |
| Measurement Units | |
| Footprint Area | |
| Building Features | |
| Tags | autocad, base, construction, DETAIL, DWG, FOUNDATION, foundations, fundament, information, representation, step, technical, types |








