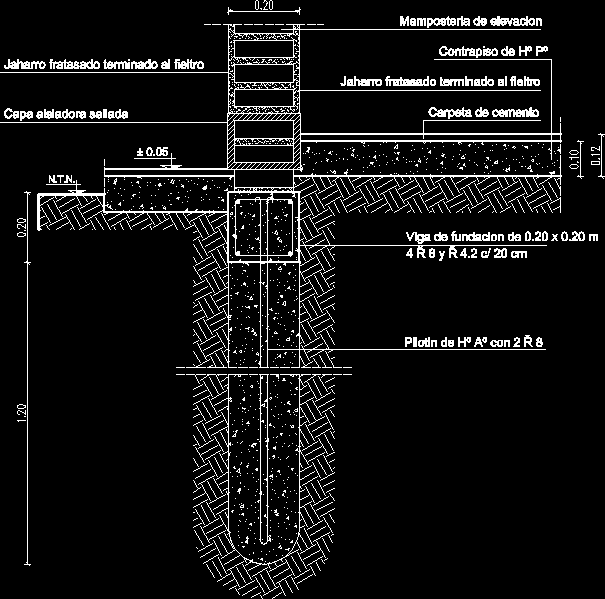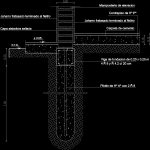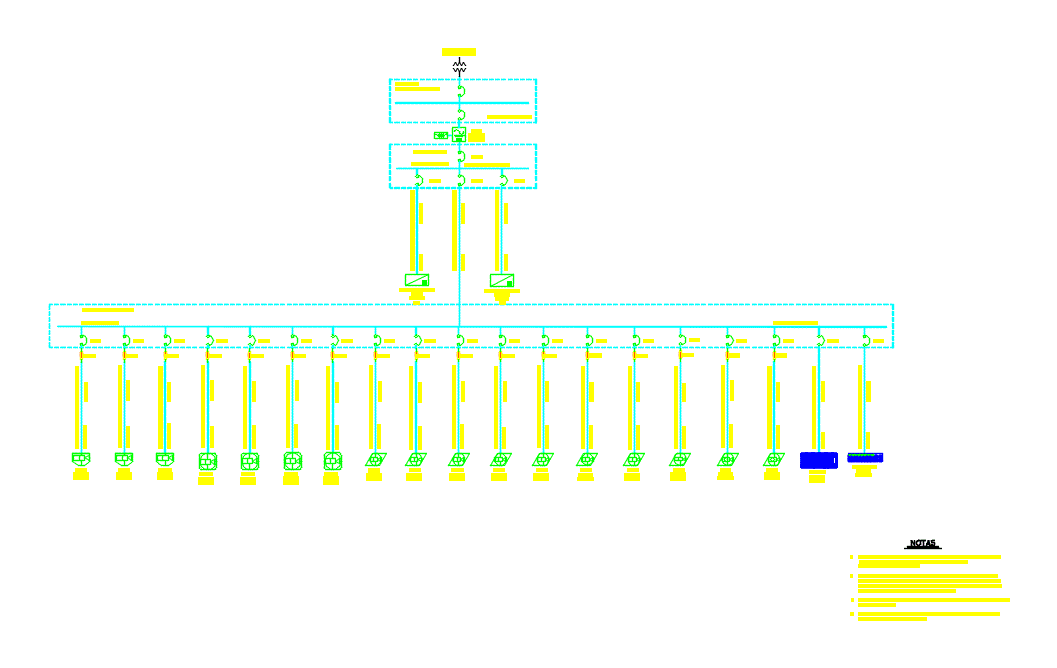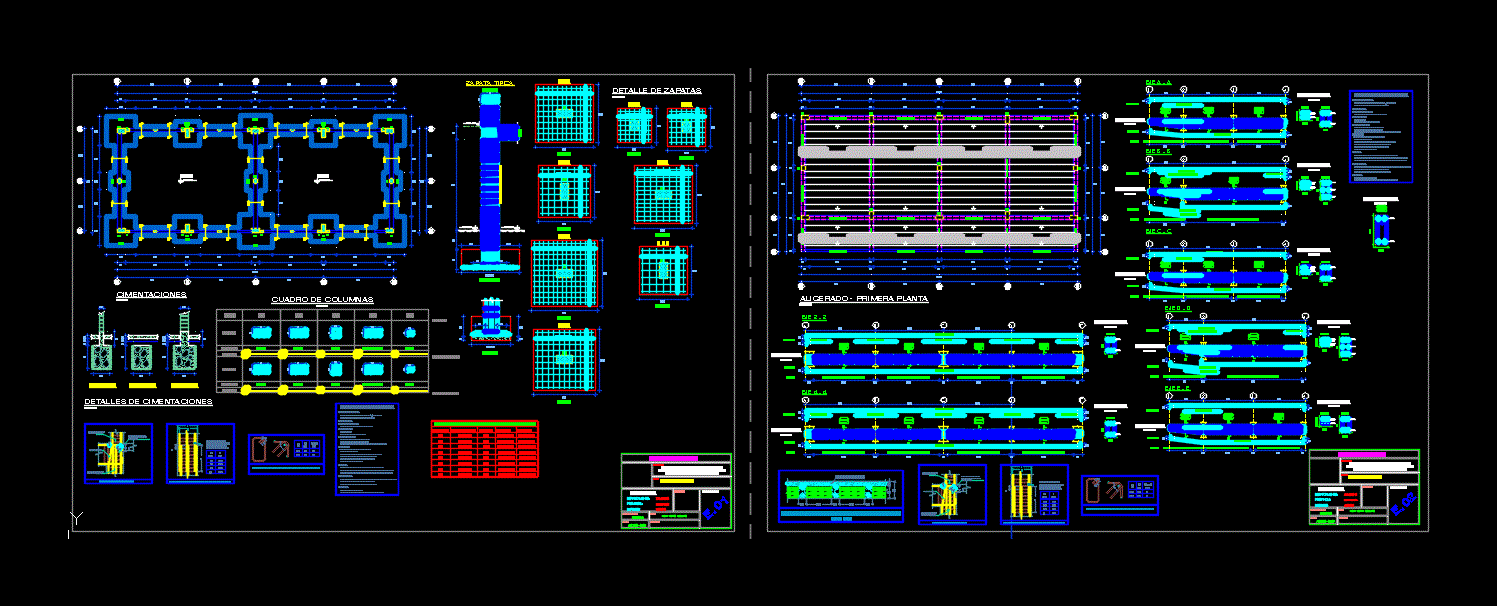Pilotin DWG Block for AutoCAD

PILOTIN AND BEAM OF CHAINED IN ARMED CONCRETE LOW BRICK COMMON MASONRY 0.20 mt; REVOKED ; FLOORING FOLDER OVER A CONCRETE CEMENT POOR
Drawing labels, details, and other text information extracted from the CAD file (Translated from Spanish):
floors, b.a., thick marmelet border, t.r. lts., sheet hºgº nº, dinning room, order number, designation, hº pº thickness, soles, plasters, floors, sockets, inside, Exterior, cielorr., contrap., coat, paintings, walls, cielorr., carp, int., ext., application., mad, met., mad, dimensions, illumination, ventilation, surfaces, required, projected, required, projected, bedroom, laundry, kitchen, bath, bedroom, fragrant cement, smooth cement, cement, ceramics, whipped waterproof under coating, jaharro trowelled lime, tiles, machimbrada wood, seen bricks, boarded up, water hands, varnish hands at, latex hands, varnish hands at, hands antirust hands enamel, jaharro trowelled lime, hº aº pilotin with, foundation beam cm, Jahrro trowel finished to felt, lifting masonry, subfloor of hº pº, cement folder, Jahrro trowel finished to felt, sealed insulating layer, n.t.n.
Raw text data extracted from CAD file:
| Language | Spanish |
| Drawing Type | Block |
| Category | Construction Details & Systems |
| Additional Screenshots |
 |
| File Type | dwg |
| Materials | Concrete, Masonry, Wood |
| Measurement Units | |
| Footprint Area | |
| Building Features | |
| Tags | armed, autocad, base, beam, block, brick, chained, common, concrete, DWG, FOUNDATION, foundations, fundament, masonry, mt |








