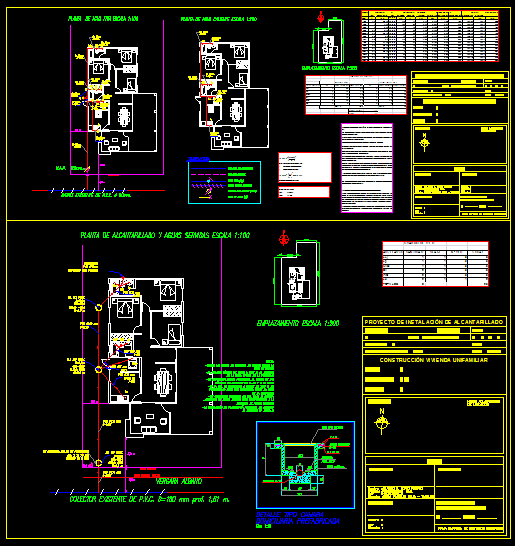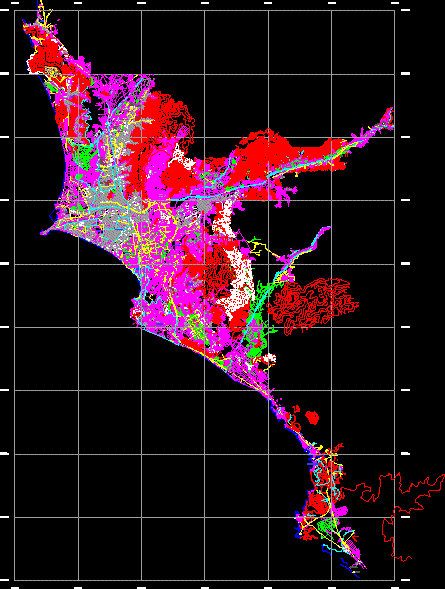Pipe Fitting – Storm Drain DWG Block for AutoCAD

Pipe Fitting – WatStorm drain
Drawing labels, details, and other text information extracted from the CAD file (Translated from Spanish):
West elevation esc., M.p., Existing matrix of p.v.c., Municipal number, Health service firm, Claudio h. Núñez Ramírez, civil engineer, Diego portals traiguén, address, Rut, address, first name, contractor, designer, Rut, first name, profession, address, Certificate of receipt, Final project, date, owner, firms, first name, Rut, profession, commune, Location, Of location, explanatory notes, Construction single family house, Feasibility certificate, Drinking water installation project, Start notice, Street, draft, date, date, definitive, Of November of, date, sheet, Cold water network projected, Drinking water meter, Key step, Existing public matrix, Garden wrench, Hot water network, Symbology, thickness, Nibs, For closing, green, color, yellow, Red, light blue, White, magenta, blue, others, gray, everybody, Plotting scale, Llj, lime, Mlav, Boll, Ball, lime, Mlavl, Boll, Boll, Cold water plant scale, Hot water plant scale, Boll, Official line, Vergara albano, Existing collector of p.v.c. Mm prof. M., Municipal number, Health service firm, Claudio h. Núñez Ramírez, civil engineer, Diego portals traiguén, address, Rut, address, first name, contractor, designer, Rut, first name, profession, Certificate of receipt, Final project, date, owner, firms, commune, Location, Of location, explanatory notes, Construction single family house, Feasibility certificate, Sewerage installation project, Start notice, Street, draft, date, date, definitive, Of November of, date, sheet, Boll, Ball, Sewage plant, Boll, Official line, Mlav, Scale location, Height, H.a. protection ring is consulted. Fe mm stirrup of mm, C.i. Proy. C. From, Pvc mm, C.i. Proy. C. From, Paint-protected pvc ventilation, Notes: the mouths of are located on the level of the first chamber is located inside the official line of the property will build perimeter tile on the edge of the chambers domicile in faith la u.d. Is less than depth must be reinforced from the property line. Consider reinforcement in u.d. Under the hearth. Of rainwater will be independent the wastewater solution. Ventilation will be protected according to article letter n., Scale location, Pvc mm, Camera type detail, Esc., Road cover., sidewalk, Pdte., C.c., Prefabricated home, Concrete tile, concrete
Raw text data extracted from CAD file:
| Language | Spanish |
| Drawing Type | Block |
| Category | Bathroom, Plumbing & Pipe Fittings |
| Additional Screenshots |
 |
| File Type | dwg |
| Materials | Concrete, Other |
| Measurement Units | |
| Footprint Area | |
| Building Features | Car Parking Lot, Garden / Park |
| Tags | autocad, block, drain, DWG, fitting, instalação sanitária, installation sanitaire, pipe, sanitärinstallation, sanitary installation, storm |








