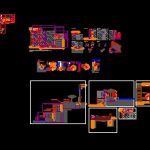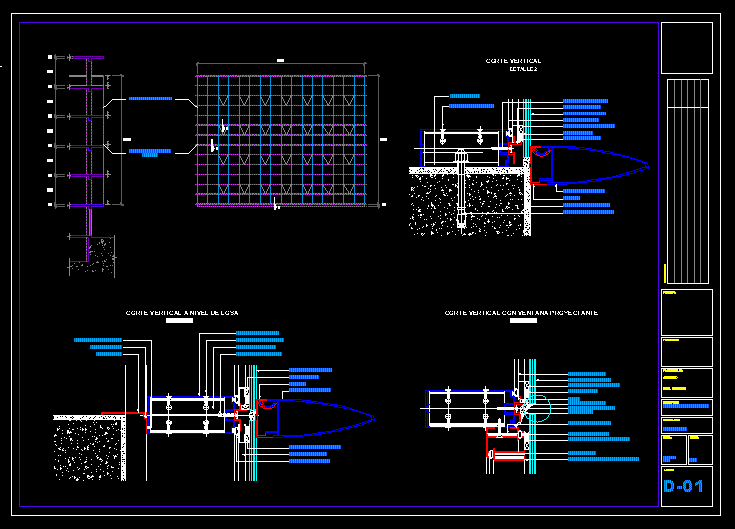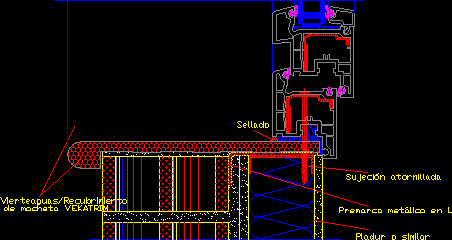Pipe Gate – Details DWG Detail for AutoCAD
ADVERTISEMENT

ADVERTISEMENT
General constructive details – Door lock
Drawing labels, details, and other text information extracted from the CAD file (Translated from Spanish):
chopping and replacement of expansion joints using the appropriate system, elastomeric, polylefine foam, teknopor, utilitarian area of minced ditch and re-tipping, ss.hh.d., ss.hh.v., playground, main entrance , antler, garden, outdoor terrace, matt white paint, presence of saltpeter and humidity, replacement of metallic protectors in windows, color: matte black, fluorescent equipment and cover
Raw text data extracted from CAD file:
| Language | Spanish |
| Drawing Type | Detail |
| Category | Doors & Windows |
| Additional Screenshots |
 |
| File Type | dwg |
| Materials | Other |
| Measurement Units | Metric |
| Footprint Area | |
| Building Features | Garden / Park, Deck / Patio |
| Tags | autocad, constructive, DETAIL, details, door, DWG, gate, general, Lock, pipe |








