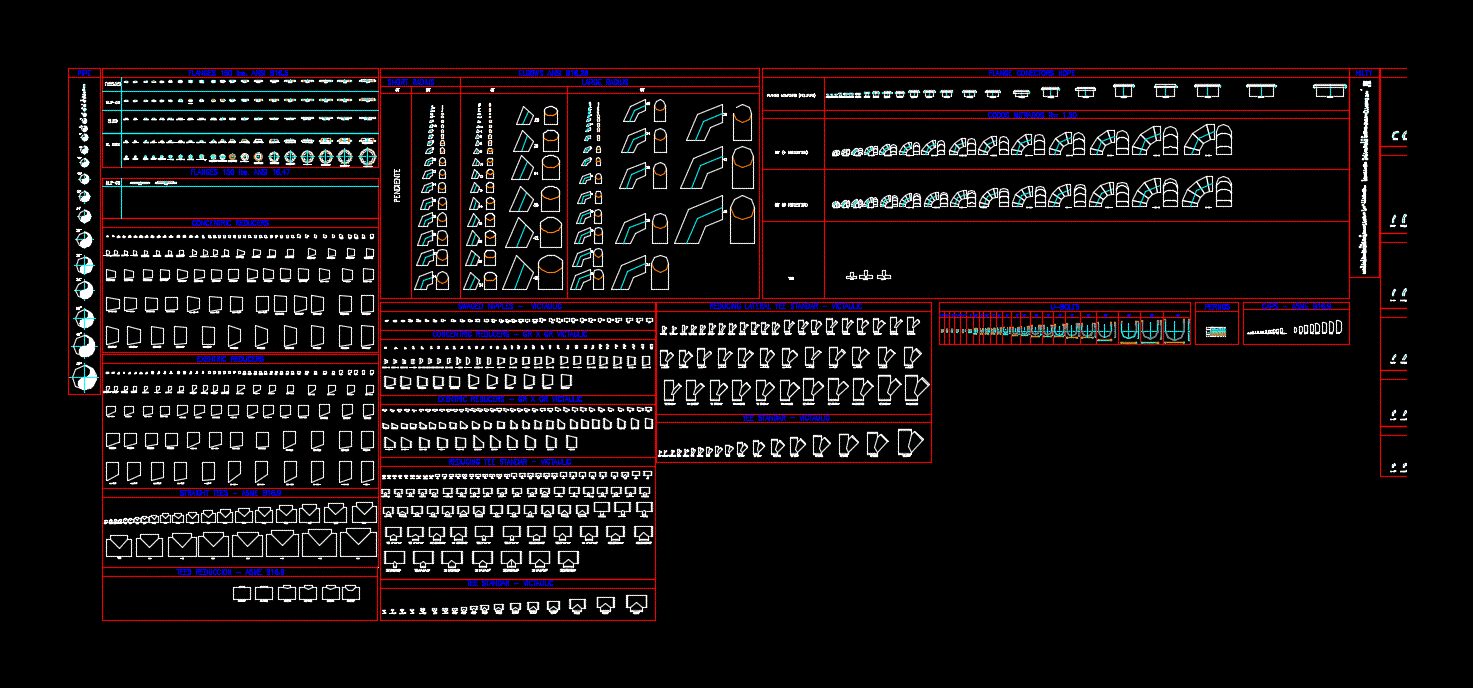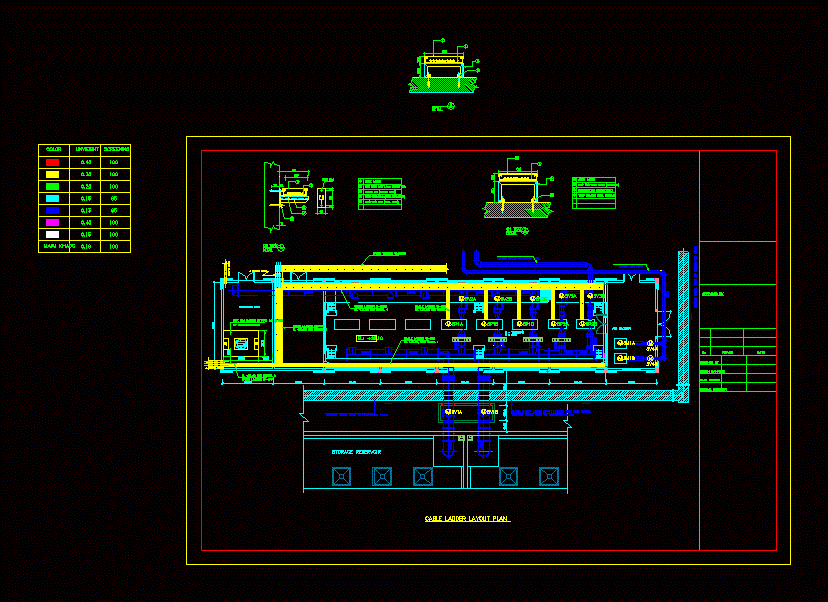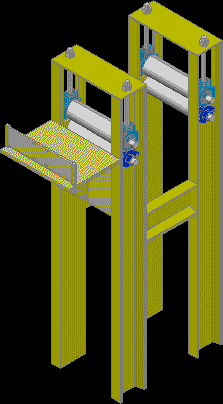Pipes 2D DWG Block for AutoCAD
ADVERTISEMENT

ADVERTISEMENT
Pipes in inches
Drawing labels, details, and other text information extracted from the CAD file:
to be specified by purchaser, union universal, pipe, threaded, slip-on, blind, w. neck, concentric reducers, pendiente, flange conectors hdpe, exentric reducers, ball, check, gate, butterfly, plug, diemeter, large radius, short radius, knife gate, tee, u. universal, u-bolts, hilty, pernos, swaged nipples – victaulic, concentric reducers – gr x gr victaulic, exentric reducers – gr x gr victaulic, reducing tee standar – victaulic, tee standar – victaulic, reducing lateral yee standar – victaulic, yee standar – victaulic
Raw text data extracted from CAD file:
| Language | English |
| Drawing Type | Block |
| Category | Industrial |
| Additional Screenshots | |
| File Type | dwg |
| Materials | Other |
| Measurement Units | Metric |
| Footprint Area | |
| Building Features | |
| Tags | autocad, block, DWG, inches, le tuyau, parafusos, pipe, pipes, robinet, rohr, schraub, screw, tubes, tubos, valve, válvulas, ventil, vis |








