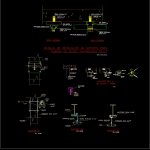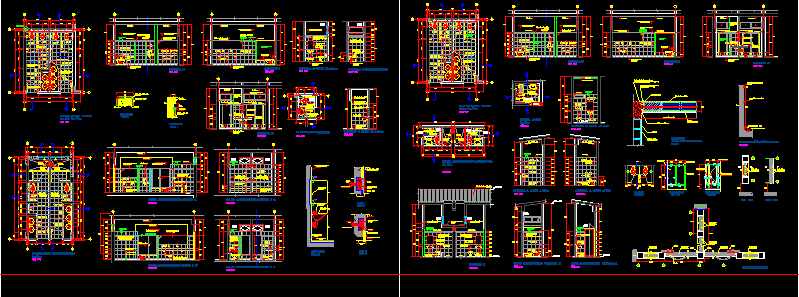Piping – Support DWG Detail for AutoCAD

Piping – Support – Details
Drawing labels, details, and other text information extracted from the CAD file (Translated from Spanish):
Clamp bolt, Orifice, kind, clamp, pipeline, angle of, Thick metal sheet, For surface, Concrete, Ramplug, angle of, Thick metal sheet, pipeline, clamp, Ramplug, Concrete, For surface, Type support, Wall ceiling, angle of, clamp, pipeline, angle of, Thick metal sheet, Sc: none, nut, Threaded rod, locknut, Expansion anchor, Threaded rod, tube, Support clevis, Expansion anchor, Support, pipeline, Support clevis, belt, Threaded rod, Support installation detail for, Galvanized steel pipe, front view, Brunette clamp, side view, Brunette clamp, Light, Unistru track, Galvanized pipe, unscaled, Light, Unistru track, Galvanized pipe, side view, front view, Threaded rod, Support installation detail for, Detector installation detail, unscaled, Rawplug, Light, Brunette clamp, Unistru track, Galvanized pipe, Rawplug, Light, Brunette clamp, Unistru track, Galvanized pipe, Basis of, steel pipe, Pipe support, Light galvanized, detector, Ceiling level, Round box, Conduit, Pipe coupling, detector, unscaled, Galvanized steel pipe, Threaded rod, Rawplug, Plate, Threaded rod, Welded, Column, Support, Sc: none, Tip., Threaded rod, Support, Sc: none, Bolt, Pipe, Pipe, Clevis support, Adjustable beam clamp, Bolt, Pipe, Detail of installation of ceiling support walls
Raw text data extracted from CAD file:
| Language | Spanish |
| Drawing Type | Detail |
| Category | Water Sewage & Electricity Infrastructure |
| Additional Screenshots |
 |
| File Type | dwg |
| Materials | Concrete, Steel |
| Measurement Units | |
| Footprint Area | |
| Building Features | |
| Tags | autocad, DETAIL, details, distribution, DWG, fornecimento de água, kläranlage, l'approvisionnement en eau, piping, supply, support, treatment plant, wasserversorgung, water |








