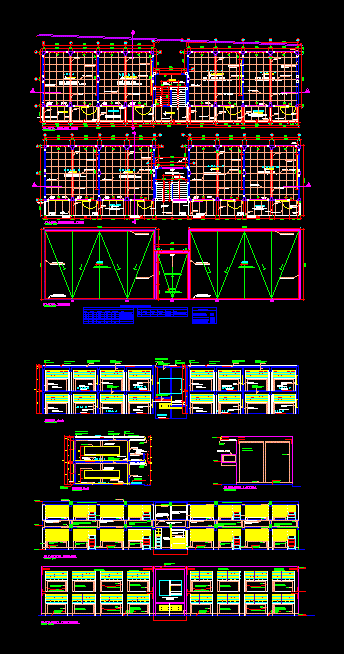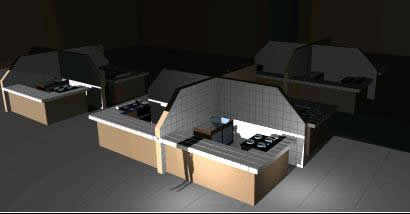Piura Primary School – North DWG Detail for AutoCAD

Plant general detail and stairs toilet facilities, development and general construction detail
Drawing labels, details, and other text information extracted from the CAD file (Translated from Spanish):
cement floor polished, colored and brunado, room, concrete shelf, made in work, npt, npt., wood paneled, height, cant., observation, type, width, doors, alfeizer, windows, box of openings, window sheets of glass, and iron frame, plywood, circulation, proj. of, beam, first floor plant, concrete slate, with ticero, bruña, second floor plant, polished and burnished cement floor, gargola for, rain evacuation, t. and p., parapet, plant ceilings, for rain evacuation, cement with waterproofing, mortar cover, roof, waterproofing, frieze with tarrajeo rubbed, rain gutter halfway to see detail, tarraj sky. rubbed and painted with latex, deposit, cut aa, wood ticero, bb cut, painted with latex, tarred wall and, tarred wall and, gargola, see detail, rubbed and, contrazocalo, cement rubbed, and painted, tarred, and painted with latex, beam and column tarr. and pint. with latex, beam tarr. and pint. with latex, bottom vestment with cement mortar, tarraj sky. rubbed and painted with enamel, frontal elevation, tarrajeo, tarrajeado and painted, with latex, tarrajeado wall, and painted, typ., gargola tipica, beam tarred and painted with latex, tarred and painted parapet, sill, obs., metalic window, lateral elevation, countersunk tarrajeado, counterzocalo with enamel, rear elevation, table of areas, built area mod. Classrooms: roofed area mod. classrooms.:, total net area mod. classrooms:, net area of stairs:, length, self-tapping screw, wooden dowel, door to wall, wooden block, anchor, with round wooden studs., the holes in the frames will be covered, and walls through screws autoroscan-, the openings, fixed to plates, columns, – anchors: all the frames of all, typical jonquil, variable, safety rod, anchor, feª anchor, frame of faith, for rotation, plate, semidoble glass, silicone, exterior , interior, cathedral glass, ironwork, steel plate, glass, cathedral, welding, projection. of handle, door shut, proy. pucallpa cedar wood frame, hinge shaft, pucallpa cedar wood frame, matte finish, interior aluminum bolt, cubicle door, heavy type lock, for sheet anchoring, frame recess, typical horizontal cutting of the board door, handle, wood panel, wooden frame, wooden frame, sheet metal, vertical cut, npt, recess in, fence, int., ext., overlight, facade, flush, safety bar, cathedral glass, silicone , door with metal, vertical, handle detail, handle, nut, projecting, screw, wood carpentry, use cerr.pta interior, previous oiled, red cedar, or similar, ac hinge, horizontal frame, tarugo plastic, forte handle, overlap lock, vertical frame, bitter cedar, fixed metal overlight, with metal overlight, second floor, cement floor, polished and burnished, polished cement, concrete sidewalk, tarred and painted with latex, sidewalk, proy flown, first floor, rubbed and polished, flat ceiling, iron, fluted steel, polished, cement finish, rough, anchoring, with welded anchors, cold bent, handrails, detail for inclusion, painted with, welding, wall , ladder, fluted iron, bay enamel, tarred tarred rubbing, tarrajeo, rubbed, paint with latex, paint, latex, tarrajeo rubbed, boleado edge, paint with, surface without tarrajeo, plant of ceilings, anchorage of corners, polished cement floor burnished, installation sprinkler tube, detail b, initial urinal cutting, detail-c, rhodoplast, concrete, typical detail, of bruises, accessories, symbol, toilet white china low tank with accessories, lavatory white fontana type fontana with accessories, white ovalin superpose sonnet, note, see detail e, disabled children, slab, wastebasket, see det.tipico de bruñas, plant booth, disabled – girls, disabled – children, concrete ciclopeo, ceramics, edge with rodoplast , see detail b – b, see detail a – a, see detail c – c, laundry type ovalin of sobreponer sonnet color white, cut of laundry, disabled girls, toilet white porcelain tank low type baby, sanitary ware, ceramico of boot, sky tarraj. rubbed and painted with latex, rain gutter half channel see detail, cut a’-a ‘, existing income, mailbox, ss.hh., training, playground, hard, playground, classroom outdoors, mechanics, games, health services, existing perimeter fence, room, teachers, secretary, waiting room, address, topic, entry to, initial, soft, grotto, existing path, park, sh primary, primary pavilion, path to be completed, path to be performed, initial sh, teachers, children, roof lightened, classrooms, roof, light roof, general floor – first level, general floor – second level, floor –
Raw text data extracted from CAD file:
| Language | Spanish |
| Drawing Type | Detail |
| Category | Schools |
| Additional Screenshots |
     |
| File Type | dwg |
| Materials | Aluminum, Concrete, Glass, Plastic, Steel, Wood, Other |
| Measurement Units | Metric |
| Footprint Area | |
| Building Features | Garden / Park, Deck / Patio |
| Tags | autocad, College, construction, DETAIL, development, DWG, facilities, general, library, north, piura, plant, primary, school, stairs, toilet, university |








