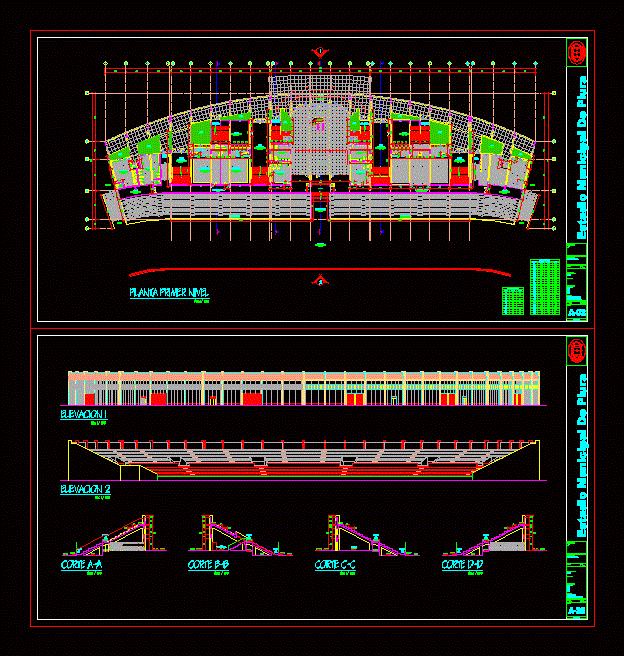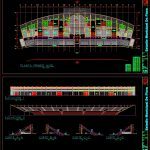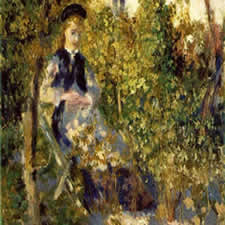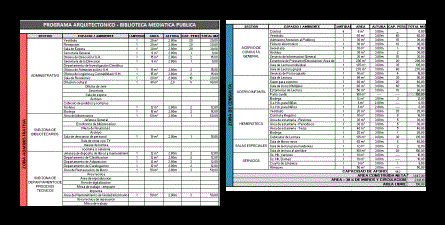Piura Stadium DWG Plan for AutoCAD

File Piura Stadium shows the design of the municipal stadium of Piura. The file consists of a section of the floor plan; general sections and facades. The plans have the technical information necessary for proper interpretation: dimensions; axes; levels; furniture; atmosphere;floor treatment.
Drawing labels, details, and other text information extracted from the CAD file (Translated from Spanish):
cut c-c, cut b-b, cut d-d, cut a-a, s.h. men, south medium circulation, south low circulation, box league, south middle income hall, s.h. women, professional :, ing., cip, location:, revision:, scale:, sheet:, drawing:, date:, drawing :, municipal stadium of Piura, elevations – cuts, dist., urban, avenue, project: , owner:, muni, a.balbin, south grandstand, specialty :, architecture, lobby, entrance, entrance players, deposit, trade, sh disability, anti-doping room, shower area, player circulation, cl., high west entrance hall, low western entrance, hall, dressing room referees, players exit, athletic track, circulation grandstands, first level floor, western tribune, garden, box of bays, code, alfeizer, width, height
Raw text data extracted from CAD file:
| Language | Spanish |
| Drawing Type | Plan |
| Category | Entertainment, Leisure & Sports |
| Additional Screenshots |
 |
| File Type | dwg |
| Materials | Other |
| Measurement Units | Metric |
| Footprint Area | |
| Building Features | Garden / Park |
| Tags | autocad, consists, court, Design, DWG, feld, field, file, municipal, piura, plan, projekt, projet de stade, projeto do estádio, shows, stadion, Stadium, stadium project, tennis |






