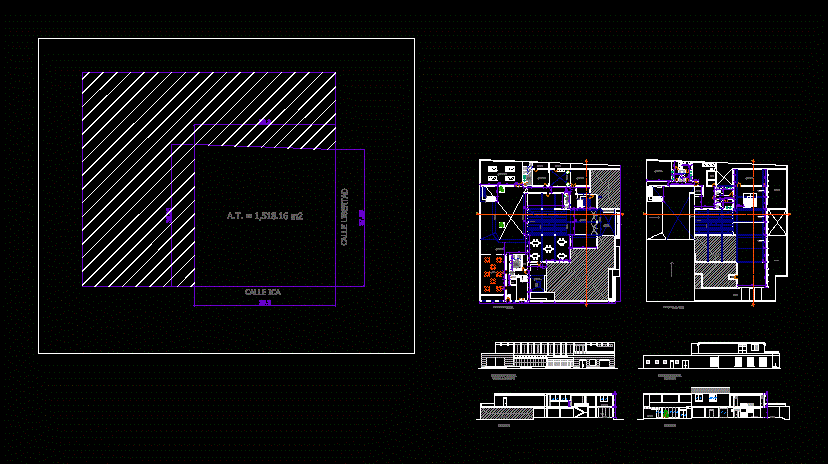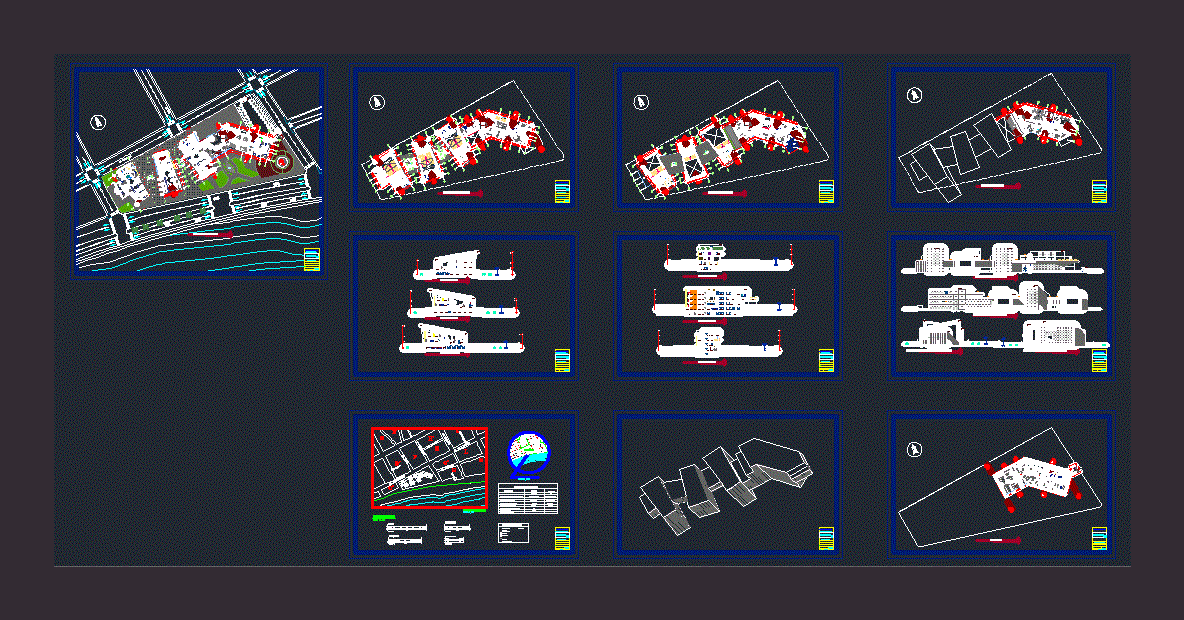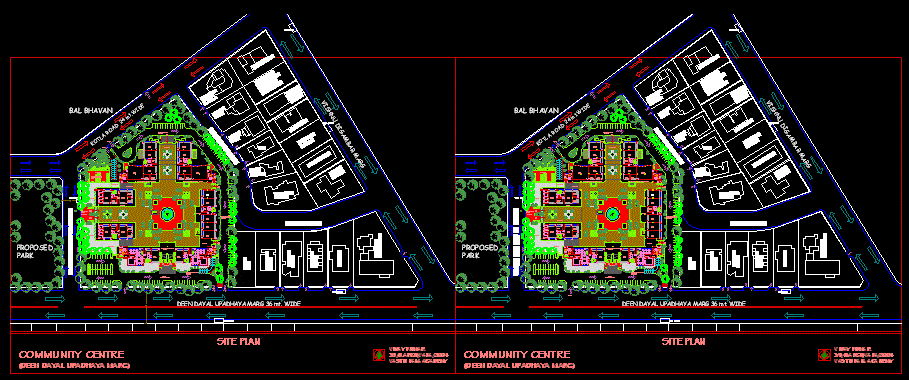Piurano Cultural Center DWG Full Project for AutoCAD
ADVERTISEMENT

ADVERTISEMENT
This work consists of a cultural center in the city of Piura; in order to give a change of cultural reality of the city a place where the city can visit be part of the cultural environment which aims to reach with the architecture of the spaces exposed in this project with its own characteristics of the site proposed
Drawing labels, details, and other text information extracted from the CAD file (Translated from Spanish):
rented area, proy. slab, proy. beam, proy. roof, extractor hood, directory, library, first floor, second floor, main street elevation la libertad, lateral elevation ica street, bb court, aa court, ica street, street liberty
Raw text data extracted from CAD file:
| Language | Spanish |
| Drawing Type | Full Project |
| Category | Cultural Centers & Museums |
| Additional Screenshots | |
| File Type | dwg |
| Materials | Other |
| Measurement Units | Metric |
| Footprint Area | |
| Building Features | |
| Tags | autocad, center, change, city, consists, CONVENTION CENTER, cultural, cultural center, DWG, full, give, museum, order, piura, Project, work |








