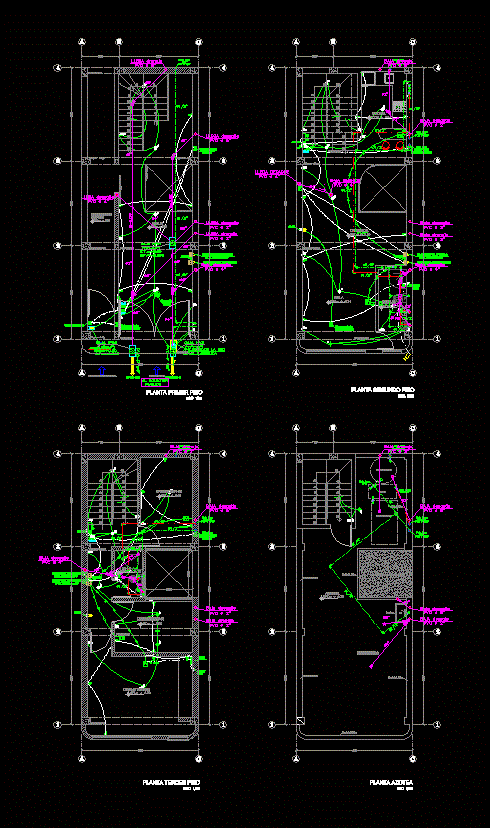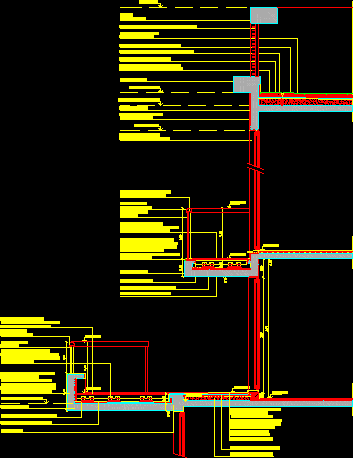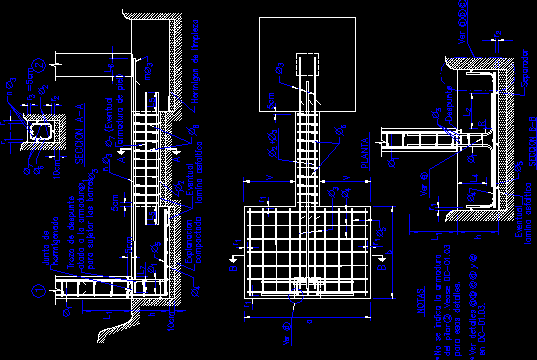Pizarro – Plants And Cutting Details Pools DWG Plan for AutoCAD

Floor plan and cutting pools – pools detail
Drawing labels, details, and other text information extracted from the CAD file (Translated from Spanish):
monumental heritage management of trujillo, register machine, register machine, register machine, register machine, plant, plant, details of pools, flat:, sheet:, pizarro project, walls avalos july cesar, technical cad:, date:, indicated, scale:, yee of mm pvc, elbow of mm pvc, tee of mm pvc, nozzle mm, c.t., natural terrain, dn mm, cut, natural terrain, dn mm, nozzle mm, return mm, mouthpiece, c.t., c.f., return, mouthpiece, c.t., c.f.s., concrete cover, dn mm, pool, your B. old old old, dn mm, pool, dn mm, nozzle, natural terrain, cut, nozzle, return, mouthpiece, c.f., dn mm, dn mm, nozzle mm, natural terrain, cut, nozzle mm, return, mouthpiece, c.t., nozzle mm, natural terrain, cut, nozzle mm, return, mouthpiece, c.t., dn mm, cut, natural terrain, dn mm, nozzle mm, c.t., c.f., concrete cover, cut, natural terrain, dn mm, nozzle mm, c.t., c.f.s., concrete cover, c.t., dn mm, dn mm, dn mm, dn mm, legend of sinks, cant, bronze nozzle model mm, bronze nozzle model mm, return nozzle mm, pvc elbow, c.f.t., yee of mm pvc, reduction of pvc mm, dn mm, reduction of pvc mm, spherical valve mm, c.f.t., spherical valve mm, concrete data, concrete data, concrete data, natural terrain, c.variable, variable, return mm, mouthpiece, concrete cover, box of, registration, dn mm, c.f., your B. return, the tank, cut, c.t., your B. return, cut, natural terrain, c.variable, variable, return mm, mouthpiece, cut, dn mm, your B. old old old, your B. old old old the cistern, dn mm, dn mm, c.t., c.f.t., c.f., c.t., plant, plant, plant, cut, dn mm, your B. old old old, plants cuts, flat:, sheet:, pizarro project, walls avalos july cesar, technical cad:, date:, indicated, scale:, plants cuts, flat:, sheet:, pizarro project, walls avalos july cesar, technical cad:, date:, indicated, scale:
Raw text data extracted from CAD file:
| Language | Spanish |
| Drawing Type | Plan |
| Category | Construction Details & Systems |
| Additional Screenshots |
 |
| File Type | dwg |
| Materials | Concrete |
| Measurement Units | |
| Footprint Area | |
| Building Features | Pool |
| Tags | abwasserkanal, autocad, banhos, casa de banho, cutting, DETAIL, details, DWG, floor, fosse septique, mictório, plan, plants, plumbing, pools, sanitär, Sanitary, sewer, toilet, toilette, toilettes, urinal, urinoir, wasser klosett, WC |








