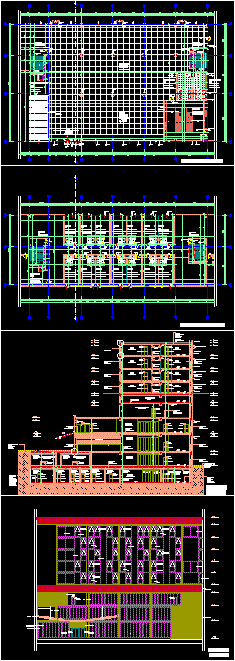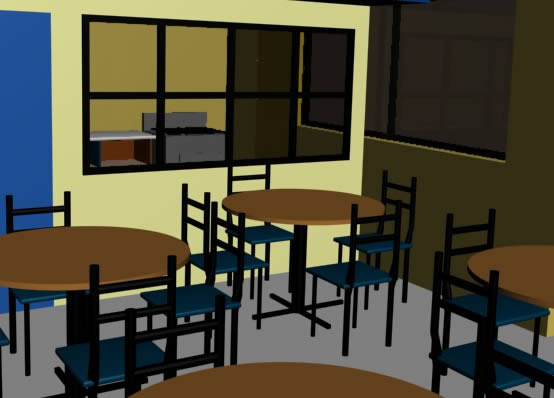Pizzeria, Pizza Hut 2D DWG Plan for AutoCAD
ADVERTISEMENT
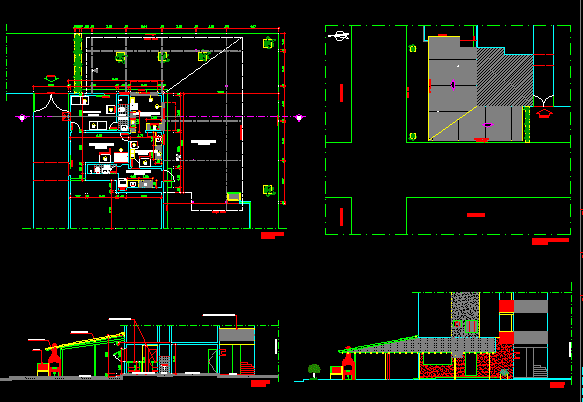
ADVERTISEMENT
Plan, elevation and section view of pizzeria. Plan has single floor with following areas – parking lot, handling area, laundry room, lobby, cold room, kitchen and toilets. In this plan kitchen has following equipment – horizontal freezer, vertical freezer, oven, industrial cooker (stove), sandwich maker, fridge, single door cabinet and double door cabinet. Total foot print area of the plan is approximately 330 sq meters.
| Language | Portuguese |
| Drawing Type | Plan |
| Category | Hotel, Restaurants & Recreation |
| Additional Screenshots |
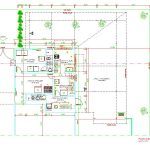 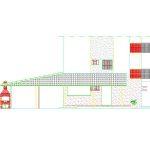 |
| File Type | dwg |
| Materials | Aluminum, Concrete, Glass, Masonry, Moulding, Plastic, Steel, Wood |
| Measurement Units | Metric |
| Footprint Area | 250 - 499 m² (2691.0 - 5371.2 ft²) |
| Building Features | A/C, Car Parking Lot |
| Tags | autocad, DWG, elevation view, Hotel, pizzeria, plan view, Restaurant, section view |



