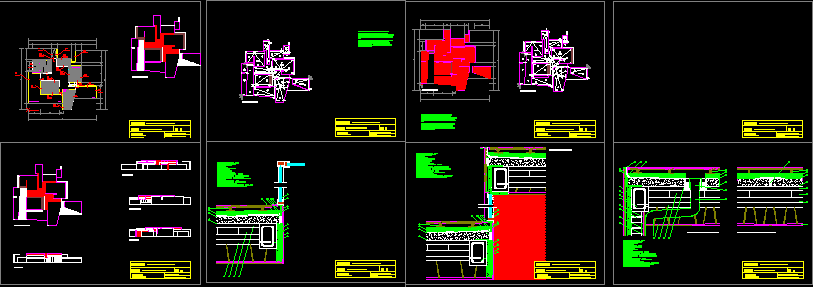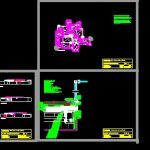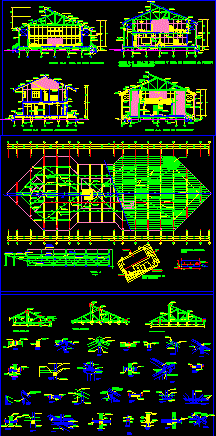Pladur Details DWG Detail for AutoCAD

Details Pladur – Technical specifications
Drawing labels, details, and other text information extracted from the CAD file (Translated from Spanish):
roberto bazán lópez paula garatea aznar juncal gonzález olabarría rafael martínez garcía, scales: date: January, nature classroom in the stiffs of the pearl, floor plan, flat:, south elevation, raised east, alzaldo west, north elevation, covers floor, warehouse, projection room, showroom, store, Offices, outdoor exhibition hall, lookout, s.b detail, s.d detail, yes detail, settling start point, Cafeteria, s.c detail, s detail, detail, s.b detail, s.c detail, s detail, it’s only worth this, steel sheet wood board dm air chamber omega insulation edge groove aluminum profile double glazing laminated profile in steel dripper false ceiling pladur roof joists lightweight concrete bracing concrete layer compression concrete layer of slope on its side more waterproofing sheet extruded polystyrene sheets adjustable plots expanded polystyrene steel profile bolted to the zigzag steel sheet cortén blanket mode, nature classroom in the stiffs of the pearl, meeting details, roberto bazán lópez paula garatea aznar juncal gonzález olabarría rafael martínez garcía, flat:, scale date: February, nature classroom in the stiffs of the pearl, meeting details, roberto bazán lópez paula garatea aznar juncal gonzález olabarría rafael martínez garcía, flat:, scale date: February, slope of the lightweight concrete of slope: appearance: cm steel slabs skylights with self-resistant aluminum joinery with a slope of one in laminated double glazing to drain towards north south directions. joints of cm of expanded polystyrene each that we did not reach in each of the for lightweight concrete of slope. drains on each of the corners at least., steel sheet wood board dm air chamber omega insulation brick factory edge groove pleated air chamber pladur false ceiling plasterboard joists lightweight concrete slab compression concrete layer sloping concrete layer on its side more waterproofing sheet extruded polystyrene adjustable plots expandable polystyrene profile of steel bolted to the groove steel sheet cortén shutter mode grille flat mouth sink diameter, roberto bazán lópez paula garatea aznar juncal gonzález olabarría rafael martínez garcía, flat:, scale date: February, nature classroom in the stiffs of the pearl, meeting details, steel sheet wood board dm air chamber omega insulation edge groove aluminum profile double glazing laminated profile in steel dripper false ceiling pladur roof joists lightweight concrete bracing concrete layer compression concrete layer of slope on its side more extruded polystyrene sheets
Raw text data extracted from CAD file:
| Language | Spanish |
| Drawing Type | Detail |
| Category | Construction Details & Systems |
| Additional Screenshots |
 |
| File Type | dwg |
| Materials | Aluminum, Concrete, Steel, Wood |
| Measurement Units | |
| Footprint Area | |
| Building Features | |
| Tags | adobe, autocad, bausystem, construction system, covintec, DETAIL, details, DWG, earth lightened, erde beleuchtet, losacero, pladur, plywood, specifications, sperrholz, stahlrahmen, steel framing, système de construction, technical, terre s |








