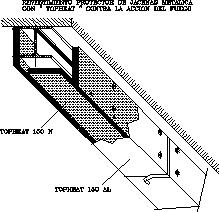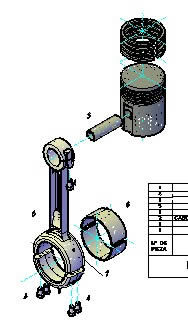Pladur Metallic Roofs Gl DWG Block for AutoCAD
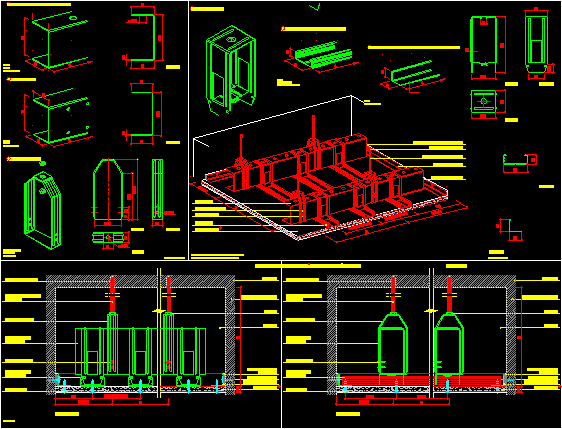
Plaster plates – Pladur – Metallic pladur roofs GL – 4 files
Drawing labels, details, and other text information extracted from the CAD file (Translated from Spanish):
total height, usefulness, base, section, note: dimensions in mm, plant, raised, channel, din, suspension, length, wings, soul, Connection, length, soul, wings, section, scale, continuous ceilings pladur ceilings pladur metal gl, components, components, scale, din, continuous ceilings pladur ceilings pladur metal gl, note: dimensions in mm, clamp, section, raised, plant, profile, section, length, wide soul, to, perimeter tc., length, to, section, modulation amounts, din, scale, note: dimensions in mm, plasterboard, longitudinal joints, plant, continuous ceilings pladur ceilings pladur metal gl, suspension, screw bolt, Pladur Plates, Pladur Plates, transverse joints, perimeter anchorage, perimeter profile, structure, channel separation, suspension separation, clamp, full, perimeter partition, note: dimensions in mm, wrought, forged anchor, plasterboard, sections, continuous ceilings pladur ceilings pladur metal gl, din, screw bolt, anchor perim., felt joint, angular, threaded rod, suspension, screw, separation structure, nut, structure, section, variable, full, perimeter partition, note: dimensions in mm, wrought, forged anchor, plasterboard, sections, continuous ceilings pladur ceilings pladur metal gl, din, screw bolt, anchor perim., felt joint, angular, threaded rod, modulation amounts, suspension, screw, separation, nut, structure, section, variable, scale, din, angular, separation between, unscaled, perspective, continuous ceilings pladur ceilings pladur metal gl, anchor to the wall, felt joint, forged anchor, separation structure, suspension, channel, profile, threaded rod, plasterboard, screws mm
Raw text data extracted from CAD file:
| Language | Spanish |
| Drawing Type | Block |
| Category | Construction Details & Systems |
| Additional Screenshots |
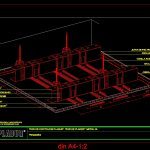 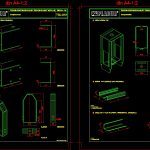 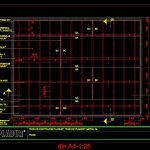 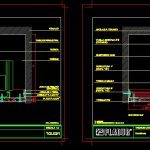 |
| File Type | dwg |
| Materials | |
| Measurement Units | |
| Footprint Area | |
| Building Features | |
| Tags | adobe, autocad, bausystem, block, construction system, covintec, DWG, earth lightened, erde beleuchtet, files, losacero, metallic, pladur, plaster, plates, plywood, roofs, sperrholz, stahlrahmen, steel framing, système de construction, terre s |



