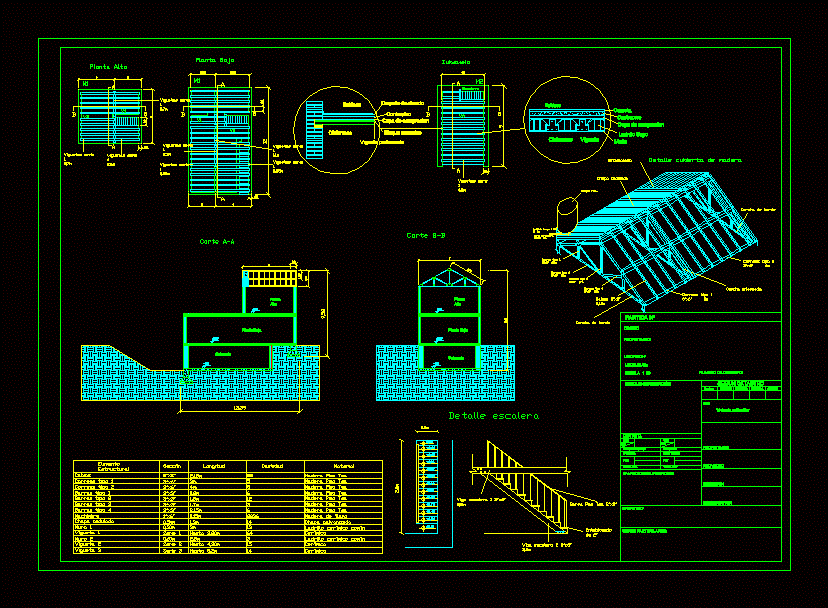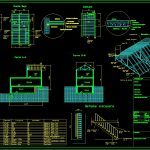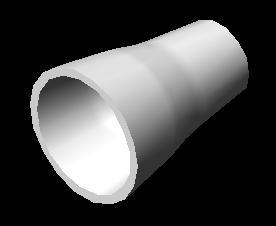Plan A Structure Beam Shap DWG Plan for AutoCAD

Is a plane beam structures shap wood and suspension
Drawing labels, details, and other text information extracted from the CAD file (Translated from Galician):
tall plant, ground floor, tile, smoothing folder, contrapiso, layer of compression, ceramic block, pretense wand, ceilings, tile, folder, contrapiso, layer of compression, knit, toad brick, twist, ceilings, decree number:, object:, owner:, location:, single-family housing, circum, section, apple, plot, subparagraph, cadastre:, owner, use:, surface balance:, game no, town:, scale:, according to a cadastre, location sketch, direction, builder, private works:, district:, with, without, backyard:, no. habit .:, fused, total melted, with, without, density:, can not dorm .:, fot, total fot, project, tall plant, ground floor, underground, detail covered with wood, cut, structural element, section, length, quantity, material, cabios, type belts, machining, wavy sheet, pine wood tea, poplar wood, galvanized sheet, wall, twist, series, up, common ceramic brick, ceramics, wall, twist, series, up, common ceramic brick, ceramics, ladder, detail ladder, type belts, cabios, ipn tank profile, tank, series beams, beam staircase, type belts, pine wood tea, type bars, pine wood tea, type bars, pine wood tea, type bars, pine wood tea, type bars, pine wood tea, type bars, beam staircase, pine bar tea, entablonado de, twist, series, up, ceramics, series beams, edge edge, middle circle, edge edge, wavy sheet, cut, tall plant, ground floor, underground, underground, water tank, stabbed
Raw text data extracted from CAD file:
| Language | N/A |
| Drawing Type | Plan |
| Category | Construction Details & Systems |
| Additional Screenshots |
 |
| File Type | dwg |
| Materials | Wood |
| Measurement Units | |
| Footprint Area | |
| Building Features | Deck / Patio, Car Parking Lot |
| Tags | adobe, autocad, bausystem, beam, construction system, covintec, DWG, earth lightened, erde beleuchtet, losacero, plan, plane, plywood, sperrholz, stahlrahmen, steel framing, structure, structures, suspension, système de construction, terre s, Wood |








