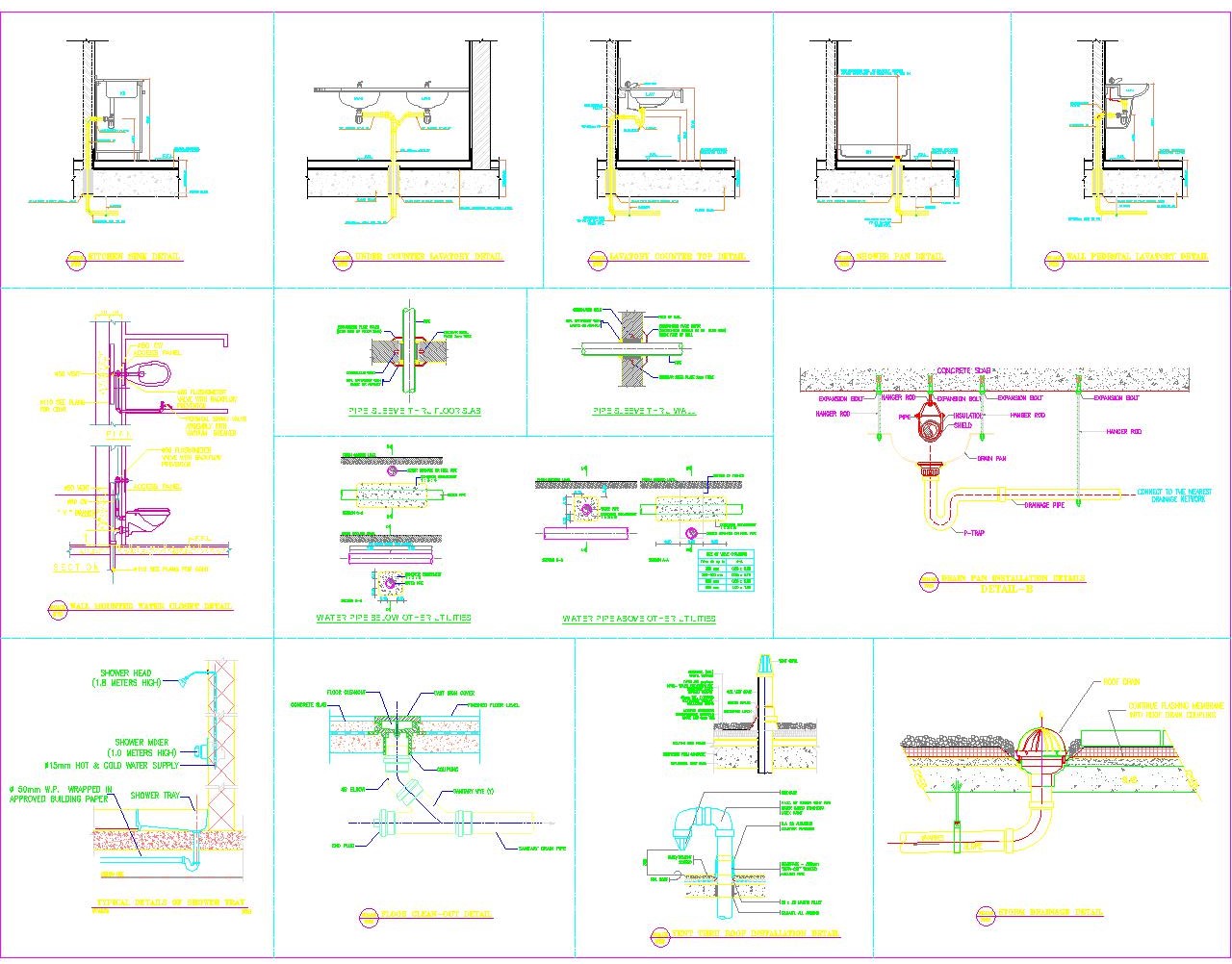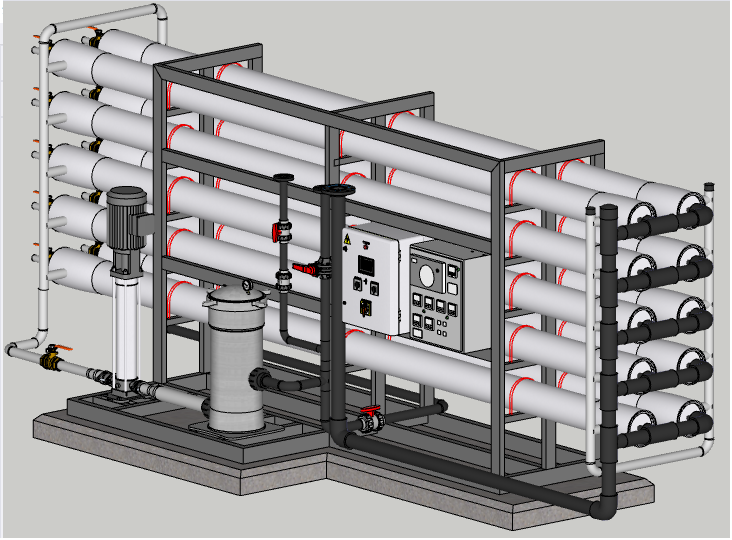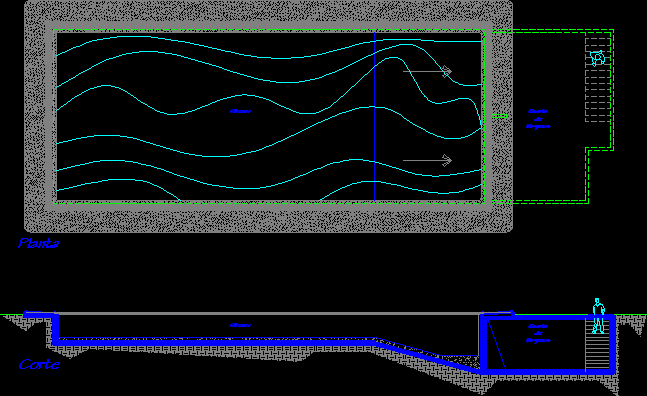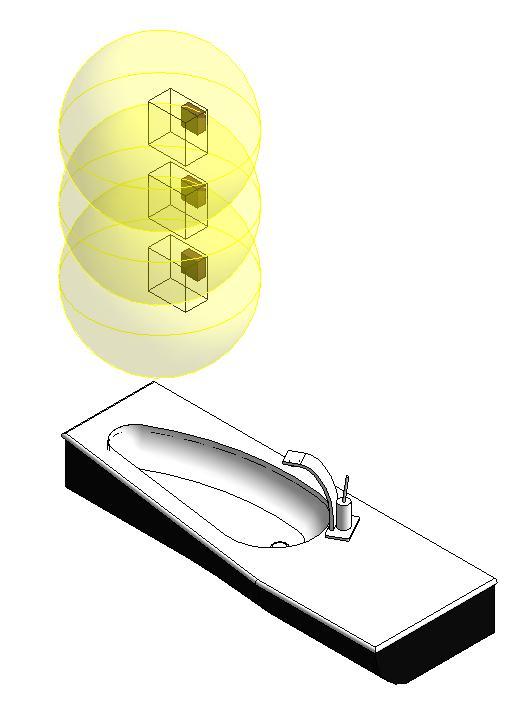Plan Detail Bathrooms DWG Plan for AutoCAD
ADVERTISEMENT
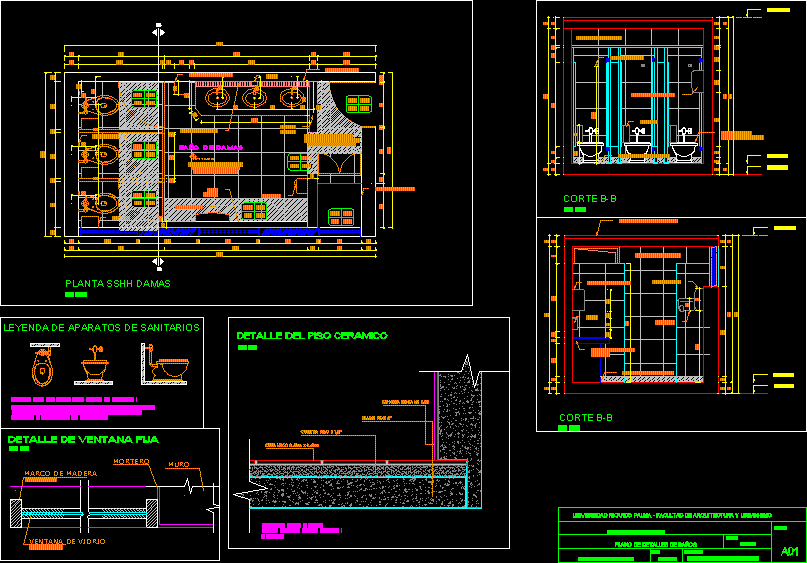
ADVERTISEMENT
PLAN DETAIL BATHROOMS. TPLANT OF PUBLIC BATH WITH SEPECUFUCATIONS ANS DIMENSIONS;TWO SECTIONS ; CONSTRUCTIVE DETAIL OF CERAMIC FLOOR AND HIGH WINDOW;A TOILET LEGEND. WITH PROPER SCALES
| Language | Other |
| Drawing Type | Plan |
| Category | Bathroom, Plumbing & Pipe Fittings |
| Additional Screenshots | |
| File Type | dwg |
| Materials | |
| Measurement Units | Metric |
| Footprint Area | |
| Building Features | |
| Tags | ans, autocad, bad, bath, bathroom, bathrooms, casa de banho, chuveiro, DETAIL, dimensions, DWG, health, lavabo, lavatório, plan, PUBLIC, salle de bains, sections, toilet, waschbecken, washbasin, WC |
