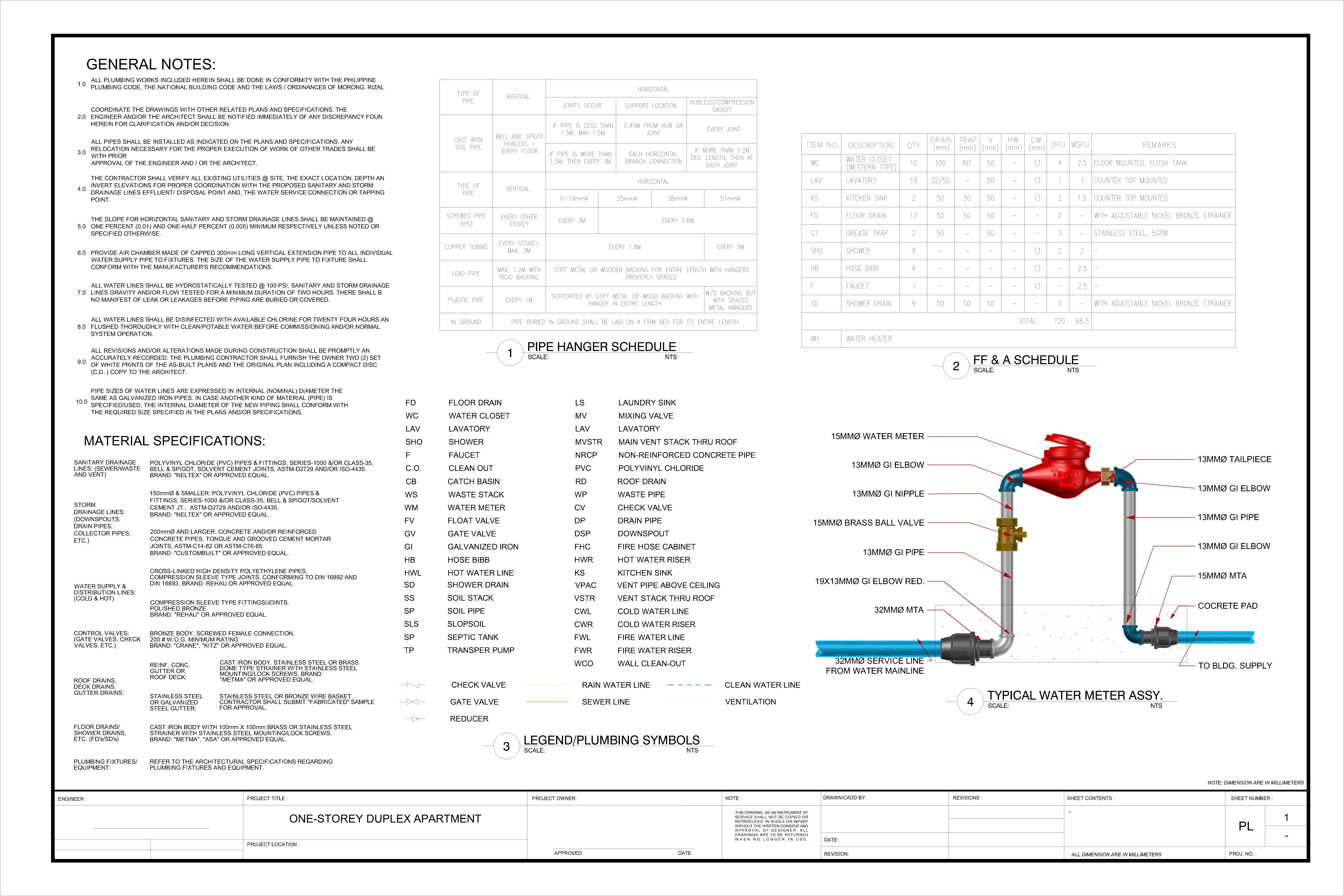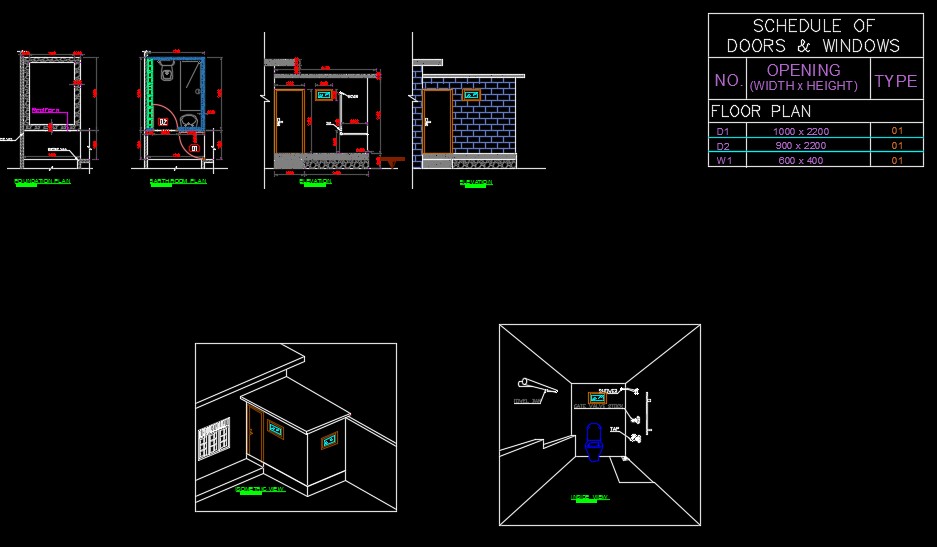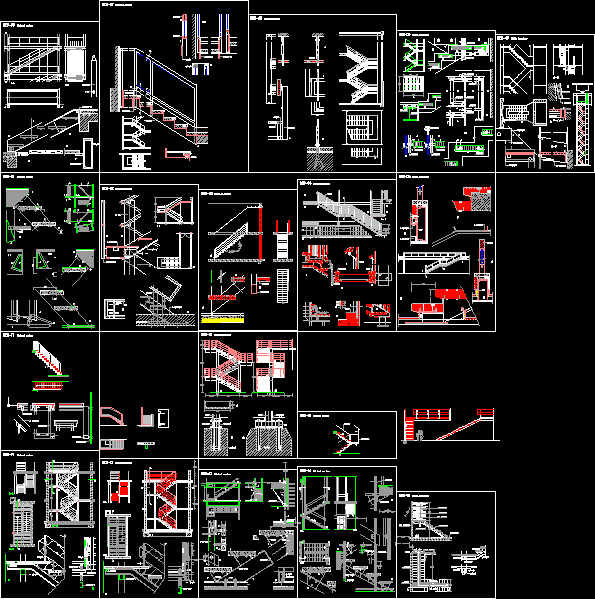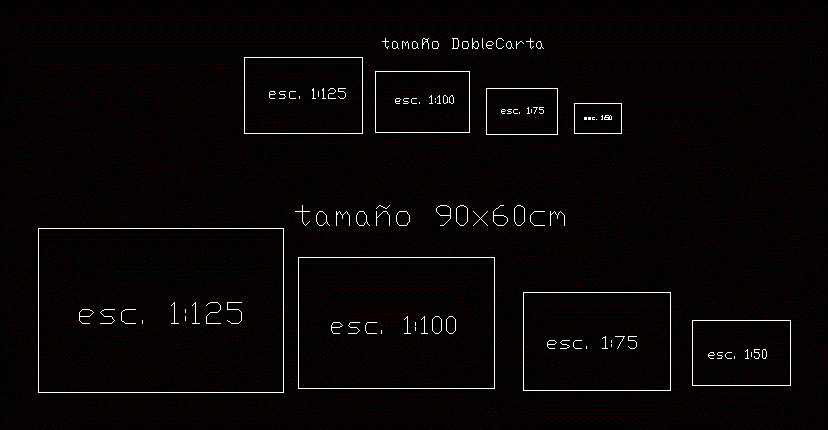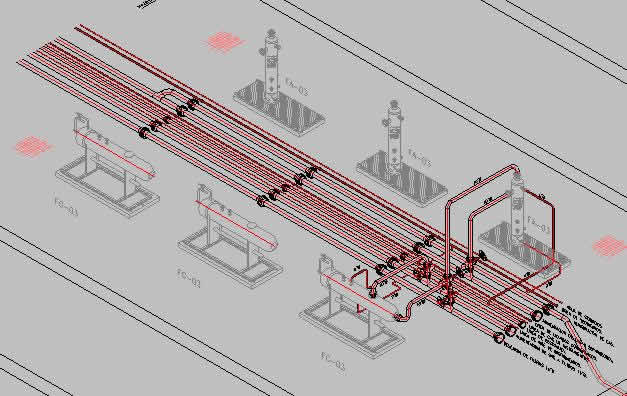Plan Details With Laundry Laundry With Flat DWG Plan for AutoCAD

LAUNDRY PLANE WITH ARCHITECTURE; STRUCTURE AND DETAILS .
Drawing labels, details, and other text information extracted from the CAD file (Translated from Spanish):
Construction sanitation, living place, Pvc salt pipe, Clamp, Pvc salt pipe, Clamp, Construction sanitation, living place, gravel, mud, Basic unit of sanitation, septic tank, De f’c, Slab of f’c, Tarrajeo interior mortar with waterproofing, Handmade clay brick wall, tank, septic, Well of, infiltration, Selected gravel, average, Elbow pvc, Well drained water, Chrome sink, your B. Pvc, see detail, See pipe detail, Chrome sink, Pvc sap trap, concrete, Elbow pvc, Natural land, concrete, Elbow pvc, Well drained water, elbow, Upr adapter, Bronze faucet, Pipe detail, Galvanized with cocada, Made of brick tarrajeo both sides, Cyclopean pm, With powdered cement, Galvanized with cocada, Laundry plant, cut, Iron detail, elevation, cut, Selected gravel of average diameter, Laundry plan
Raw text data extracted from CAD file:
| Language | Spanish |
| Drawing Type | Plan |
| Category | Bathroom, Plumbing & Pipe Fittings |
| Additional Screenshots |
 |
| File Type | dwg |
| Materials | Concrete |
| Measurement Units | |
| Footprint Area | |
| Building Features | |
| Tags | architecture, autocad, details, DWG, flat, instalação sanitária, installation sanitaire, laundry, plan, plane, sanitärinstallation, sanitary installation, structure |
