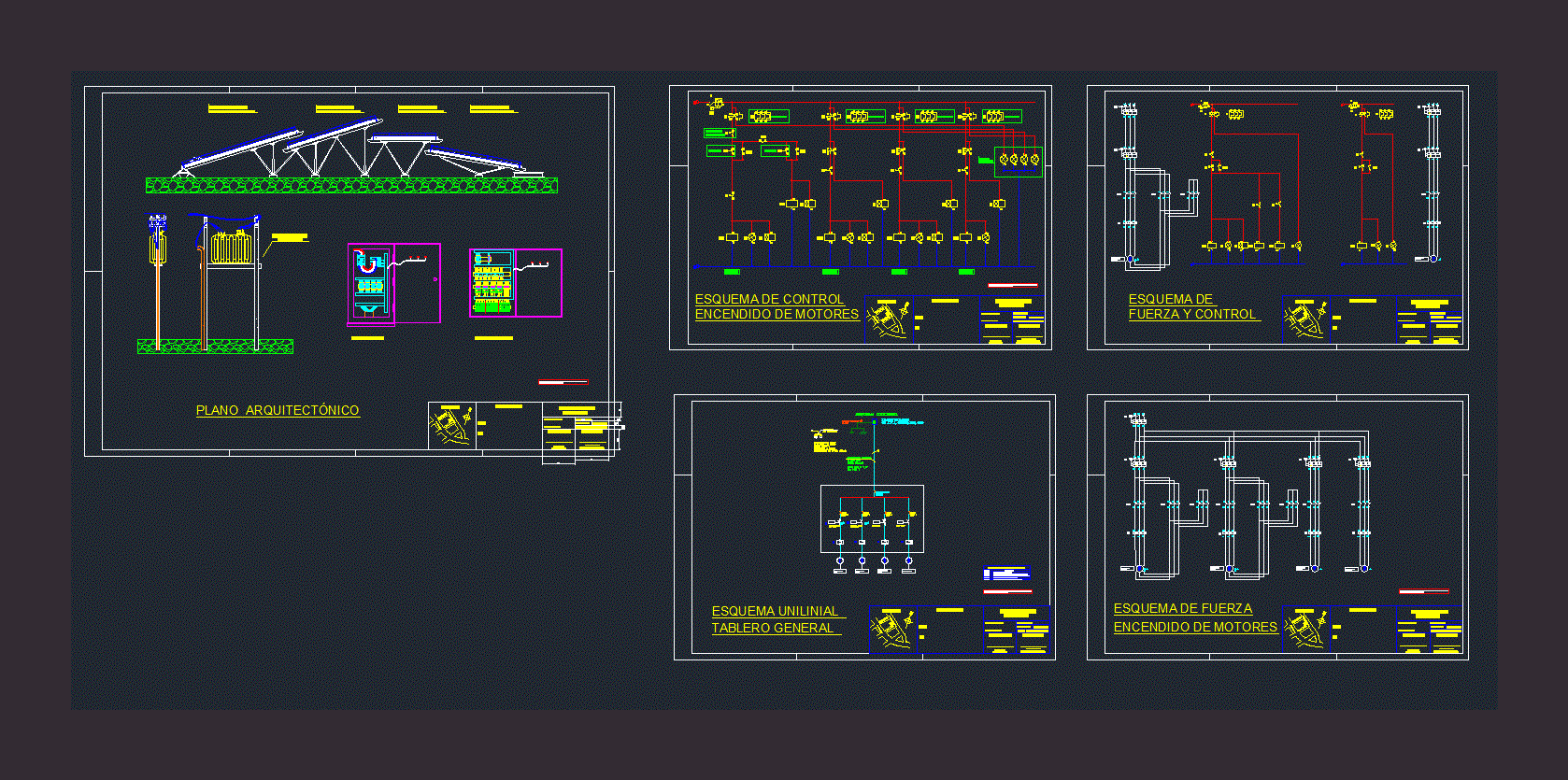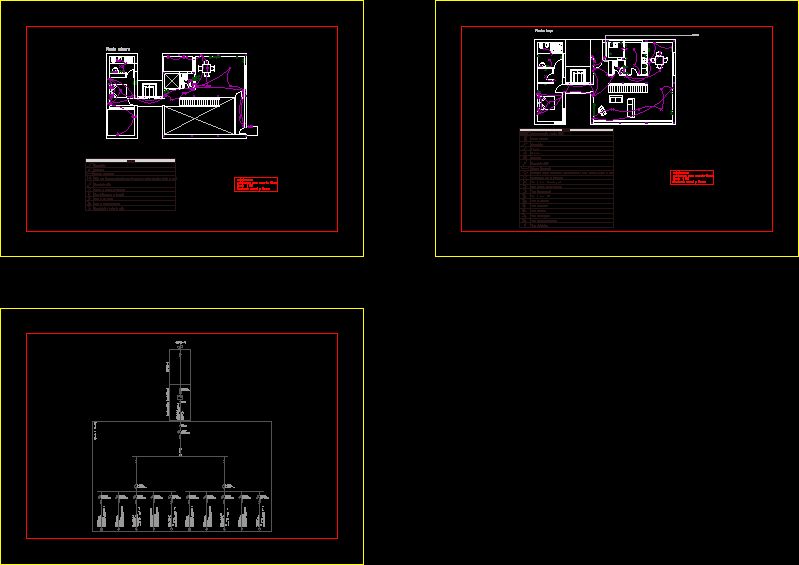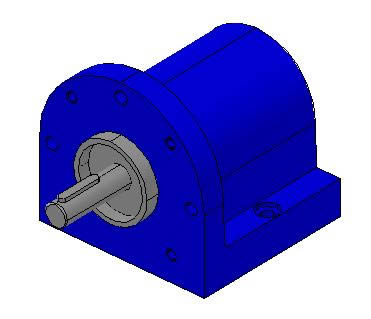Plan Of Foundation DWG Plan for AutoCAD
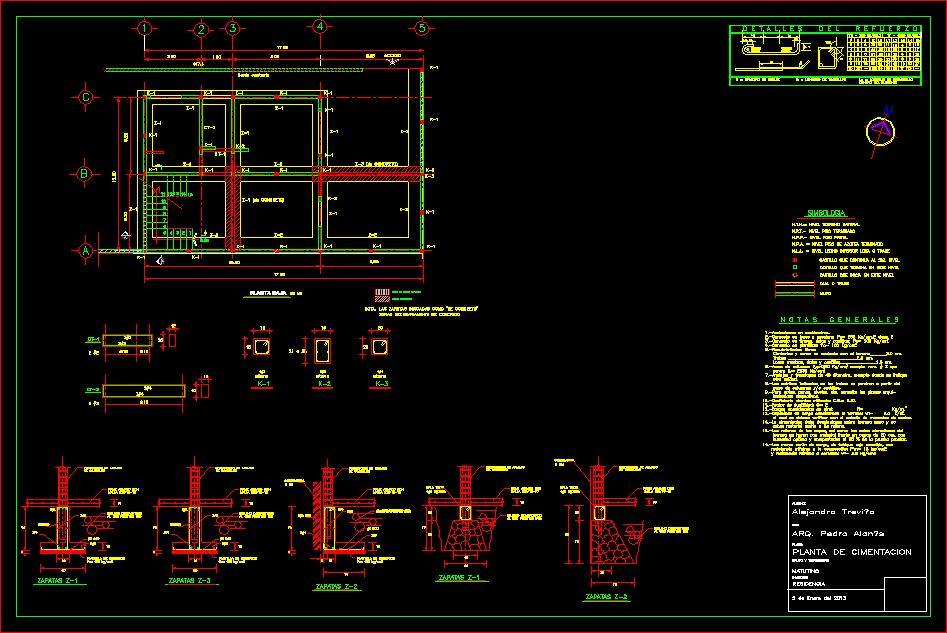
Example of level of foundation, construction details
Drawing labels, details, and other text information extracted from the CAD file (Translated from Spanish):
foundation plane, dimensions, no. plan, scale, scale, residential departments, owner, blueprint, location, alejandro gonzalez, preliminary residential apartments, microlocalization, angel gardens panteon, juan jose ortiz, juan collado, manuela giron, vallisoletana, blackberry, price club, constituent of chilpancingo, academic of letran, poet of independence, deputy yucateco, newspaper el federalista, av. san jose del cerrito, jose maria sanchez, epigmenio gonzalez, guayaba, corregidores de queretaro, pistache, nispero, plum, electric substation, walnut, capulin, datil, elevated tank, zapote, strawberry, coconut, tamarind, door, fountain of the rooster, fountains of villalongin, jose maria covers, catalina perez de larrondo, closed source of the capuchins, fountain of the angel, fountain of san francisco, fountain of the frog, fountain soterraña, jose antonio jimenez, martin martinez, pedro rosales, manuel gonzalez, jose manuel villar, av. Morelia fountains, Camilo Camacho, San Jose fountain, Navarrete, Belt, Dawn, Priv. de la rocio, canal, government house, gate, booth, julian villagran, josefa ortiz de dominguez, andres quintana roo, sources of Morelia, balconies of Morelia, General Mariano Jimenez, villas of Fatima, villas del Carmen, nicolas bravo., project:, date, meters, drawing:, oscar alejandro, gonzalez juanillo, given, both directions, anchors, npt, motherboard, plant, ntn, elevation, detail, column, link, dice, materials, specifications, construction notes , trabe, foundation shoe, general notes, on loose material or filling., respective tectonics., which should be verified with the study of soil mechanics., details of the reinforcement, symbology, will necessarily be concrete, glass block wall, existing walls, firm armed with, compacted filling, concrete template, reinforcing projection, castles, adjoining, ground floor, up, other unit., existing fence, access, criticism, section , castle that starts at this level, dala or trabe, wall, castle that ends at this level, castle that continues to the next. level, within the element, foundation plant, residence, morning, cat :, plane :, group and tetramestre :, real estate :, arq. pedro alanís, umm, student :, alejandra treviño
Raw text data extracted from CAD file:
| Language | Spanish |
| Drawing Type | Plan |
| Category | Construction Details & Systems |
| Additional Screenshots |
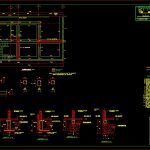 |
| File Type | dwg |
| Materials | Concrete, Glass, Other |
| Measurement Units | Metric |
| Footprint Area | |
| Building Features | Garden / Park |
| Tags | autocad, base, construction, details, DWG, FOUNDATION, foundations, fundament, laying of foundations, Level, plan |



