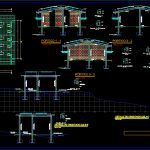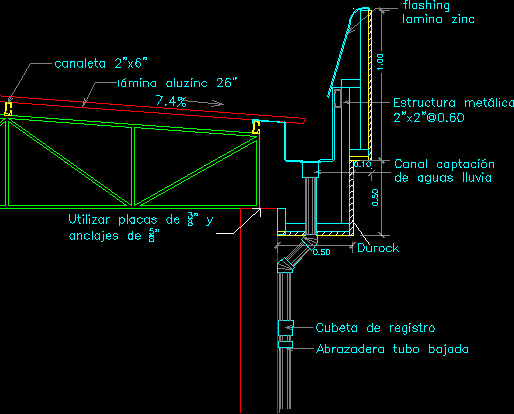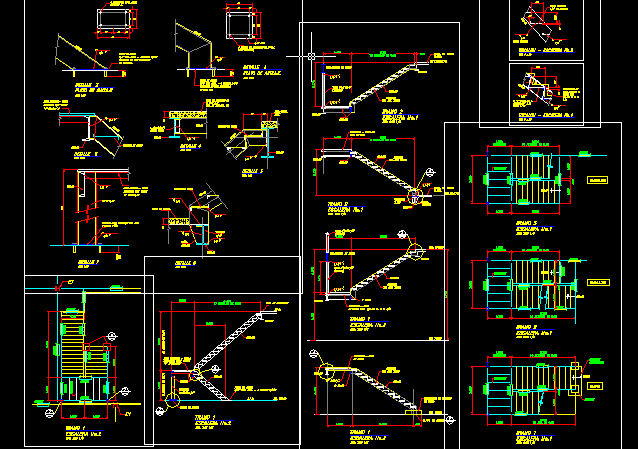Plan Of Foundations DWG Plan for AutoCAD

Cimentacion a module
Drawing labels, details, and other text information extracted from the CAD file (Translated from Spanish):
alt, anc, magnetic, sidewalk, n.p.t., n.p.t., ramp, ss.hh, males, ss.hh, ladies, of deliveries, living room, of deliveries, preparation room, puerperium, consul g. get, cleaning, quarter, hist clinica, dressing room, sterilization, room, topic, repose, quarter, semirigid, zone, public hall, ss.hh, of Medicine, pharmacy, consulting room, medical consul, warehouse, admission, n.p.t., dump, of deliveries, living room, puerperium, n.p.t., floor, pumping, shed, machines, quarter, n.p.t., floor, high tank plans, see details in, n.p.t., Deposit, floor, n.p.t., ramp, ss.hh, kitchen, n.p.t., white granite, ceramic floor, bedroom, n.p.t., white granite, ceramic floor, bedroom, n.p.t., white granite, ceramic floor, bedroom, n.p.t., white granite, ceramic floor, living room, dinning room, n.p.t., wood, ceramic floor, n.p.t., wood, ceramic floor, ramp, garden, sidewalk, n.p.t., ramp, equipment plan, scale, ramp, in meters, graphic scale, datum elev, group, section, magnetic, quick section, quick section, ambulance, food storage, cement floor, unpolished polish, general storehouse, cement floor, unpolished polish, ceiling projection, sidewalk, bedroom, parquet floor, dining room, kitchen, ceramic floor, bedroom, parquet floor, ceramic floor, machines, quarter, floor, ceramic tile, bruna, doctor, consulting room, n.v.t., n.t.n., n.v.n., dilatation meeting, cut to ‘, scale, ground line, height, sand cement cement, washable latex paint, wall tarraced with sand cement, amount of, storm drain, amount of, storm drain, n.t.n., preparation room, ceramic floor, white granite, hey, ceramic floor, white granite, ceramic floor, white granite, pharmacy, ceramic floor, white granite, hall, ceramic floor, white granite, ceramic floor, white granite, ground line, n.v.n., scale, cut b ‘, architecture, scale:, maquin, digitalization:, specialty, date:, high ayancocha of the microred san huánuco network., sheet:, yonel d. lozano benancio, grte reg. infrastructure, dr. Luis Picon, ing. yonel daniel lozano benancio, of the problem-solving capacity of maternal services, flat, draft, responsable:, regional government of huánuco, sub manager of studies works, pdte. regional government, responsable, child care at the health post of, ground line, cuts, consulting room, of the child, ceramic tile, high ayahuasca health, ceramic tile, bruna, doctor, consulting room, n.v.t., n.t.n., n.v.n., dilatation meeting, cut to ‘, scale, ground line, height, sand cement cement, washable latex paint, wall tarraced with sand cement, amount of, storm drain, amount of, storm drain, n.t.n., preparation room, ceramic floor, white granite, hey, ceramic floor, white granite, ceramic floor, white granite, pharmacy, ceramic floor, white granite, hall, ceramic floor, white granite, ceramic floor, white granite, ground line, n.v.n., scale, cut b ‘, architecture, scale:, maquin, digitalization:, specialty, date:, high ayancocha of the microred san huánuco network
Raw text data extracted from CAD file:
| Language | Spanish |
| Drawing Type | Plan |
| Category | Construction Details & Systems |
| Additional Screenshots |
 |
| File Type | dwg |
| Materials | Wood |
| Measurement Units | |
| Footprint Area | |
| Building Features | Garden / Park |
| Tags | autocad, base, cimentacion, details, DWG, FOUNDATION, foundations, fundament, module, plan, structures |








