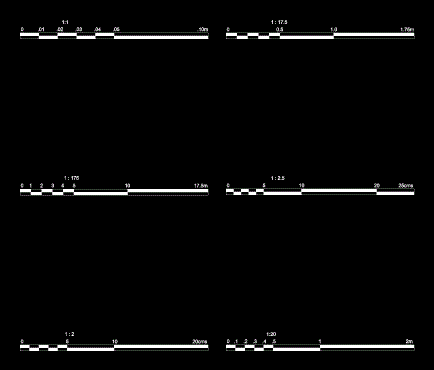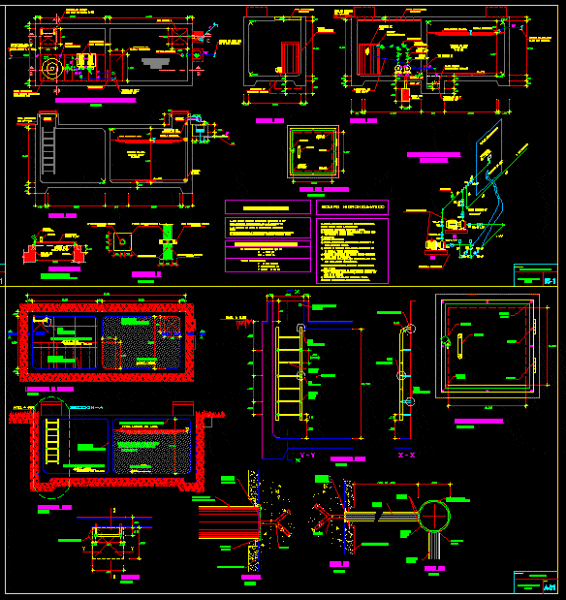Plan Of The Citadel Kennedy Norte – Guayaquil DWG Plan for AutoCAD

North Plano Citadel Kennedy
Drawing labels, details, and other text information extracted from the CAD file (Translated from Spanish):
court, heliport, its T, structure, its T, court, its T, its T, pool, parking lot, tower, planters, doctor michael avenue, avenue carlos luis plaza, parquedero, doctor, Street, alley, tire importer, home san, workshops, playground, of infants, ecuamotor cia ltda, my ketty, wink, kennedy hospital, street gonzalo zaldumbide, cell phone antenna, pensioner cardinal julius dopfmer, dr carlos luis plaza hostel, dr john bautista street, Francisco, its T, court of, its T, pool, Park, albatross street, ramp, Water, first avenue, its T, fourth street, second street, pool, wink, pool, its T, wink, pool, mesh, parking lot, insurance of pichincha, Banco del Pichincha, Juan marcet, tweetys house complex, building inrapallo, shell service, parking lot, san francisco hospital, workshops detmer, large house residential set, Park, Miguel Avenue, avenida francisco de orellana, its T, Park, pool, pool, its T, tv if tv, amazonas street, avenida francisco, from orellana, eugenio street, calle antonio, street juan rolando coello, street alavedra tama, its T, its T, court, structure, its T, its T, pool, Park, doctor michael avenue, avenida francisco de orellana, alejandro andrade coello street, Street, antenna, guayaquil city, home san, chapel, parking lot, condos, regional guayaquil, of the state, general, condominium, monique, its T, pool, dr carlos luis plaza hostel, pensioner cardinal julius dopfmer, mangrove swamp, pool, structure, parking lot, court, second avenue, avenue carlos plaza, first avenue, second avenue, third street, fourth street, court, tennis court, court, Park, parking lot, pool, its T, structure, its T, parking lot, structure, parking lot, high pass, arena, structure, high, tennis court, mesh, citadel employees guayas provincial council, plaza plaza shopping center, polycenter shopping center, acm, acm, acm, mangrove swamp, Street, its T, structure, its T, water tank, its T, francisco street, crematorium, laboratories, Offices, laboratories, its T, animal health, reservoir, antonio pino icasa ltda, its T, pool, its T, bellsouth antenna, its T, techno-insurance, parking lot, hilton hotel, tower, gate, seat of the honorable, consular body, avenue santiago castle castle, mesh, Park, pool, its T, Asaad bucaram, according to darquea, dr luis orrantia cornejo, parking lot, tennis court, pool, calle vicente moreno de luca, street nahim barquet, pool, world trader center guayaquil bank gnb ecuador, Banco del Pichincha, insurance atlas, exp., bank of progress, its T, pool, its T, pool, its T, pool, court, its T, court, its T, pool, its T, tent, its T, sturdiness, its T, Street, street justino cornejo, albocolegio, playground, equinoctial insurance, pool, its T, mesh, its T, mesh, street nahim barquet, high, pool, court, parking lot, antenna, Park, tanks, structure, mesh, land of the dac, medina, pompilio ulloa reyes street, calle antonio, court, street alberto borges, interanco, mesh, high, stables, street justino cornejo, high, structure, Park, its T, its T, mesh, special center, esther de, its T, portal building, structure, its T, laboratories, pool, mesh, insecade, insomnia nightclub, insurance amazon, avenida francisco de orellana, dr michael avenue, street justino cornejo, mangrove swamp, acm, acm, acm, structure
Raw text data extracted from CAD file:
| Language | Spanish |
| Drawing Type | Plan |
| Category | City Plans |
| Additional Screenshots |
 |
| File Type | dwg |
| Materials | |
| Measurement Units | |
| Footprint Area | |
| Building Features | Pool, Car Parking Lot, Garden / Park |
| Tags | autocad, beabsicht, borough level, DWG, ecuador, guayaquil, north, plan, plano, political map, politische landkarte, proposed urban, road design, stadtplanung, straßenplanung, urban design, urban plan, zoning |








