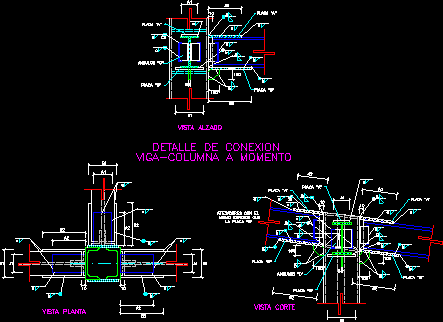Plan A Tower Structures 4 Levels DWG Plan for AutoCAD

structural level, foundation, beams and columns; details.
Drawing labels, details, and other text information extracted from the CAD file (Translated from Spanish):
cistern-upper slab, double mesh, waterproofing walls and bottom, screed, cut cc, lightened or beam, zz, detail of lintels, top reinforcement, splicing of beam reinforcement, vertical reinforcement splice, in columns and plates, terminal support in beam, different floors and join as, alternate the joints in, note.-, lower reinforcement, typical detail of lightened, vb, typical beams, longitudinal section of typical beams, xx, intermediate level, of stirrups in columns, typical concentration, delivery of joists, thin solid, delivery in slab, foundation, knots, typical detail, last level, var., nfc, nfp, foundation, overburden, cover, raised tank elevation, lightened stairwell, bb cut, lower mesh , at each end, sardinel, slab parking, specified, existing path, column, plate or beam, bending detail of abutments, columns and beams, for the layout and redefinition complement with the architectural plans, for the constructions ions of external works of the paths and patio, it is recommended, of the modified proctor, on which the concrete slab will be placed., compare measures with the architectural plan., additional recommendation:, lightened, walls, flat beams, columns, c- minimum coatings:, brick type v, foundations, f- norms and regulations :, technical specifications, calculated, b- confined masonry :, a- materials :, relative maximum of mezzanine, indicated in plant, d- overloads, plant referential, allowed, seismic-resistant parameters, design spectrum: confined masonry, of seismic movements whose intensities reach x degrees in the modified mercalli scale. in the map of seismic zoning, it should be moved directly on the stratum of natural terrain, formed by gravels poorly graded with sand. by no, structure., have the following conditions of foundation, presence of the phreatic level., according to the soil mechanics study elaborated and subscribed by, foundation conditions, column table, abutments, steel, ax, type, date :, scale :, drawing, jeñ.m., structures: foundation – details, project :, location :, plane :, owner :, lamina :, motive could be based on the upper layer of clay, as it could generate settlements Differentials that compromise the, ntn, structures: lightened ceilings – details, stairwell, foundation, seismic board, patio, bedroom, bathroom, living room, kitchenet, office, hall, lav., cistern, sub-foundation, detail of hoop, in round columns, isolated shoe detail, compacted filling, see d in plan, see table of columns, sub-shoe, reinforcement, referential axes, proy. t.e., lower slab, elevated tank, variable, detail foundation beam anchorage, elevation, filling with coarse sand
Raw text data extracted from CAD file:
| Language | Spanish |
| Drawing Type | Plan |
| Category | Construction Details & Systems |
| Additional Screenshots |
 |
| File Type | dwg |
| Materials | Concrete, Masonry, Steel, Other |
| Measurement Units | Metric |
| Footprint Area | |
| Building Features | Garden / Park, Deck / Patio, Parking |
| Tags | autocad, beams, columns, details, DWG, erdbebensicher strukturen, FOUNDATION, Level, levels, plan, seismic structures, structural, structure, structures, strukturen, tower |








