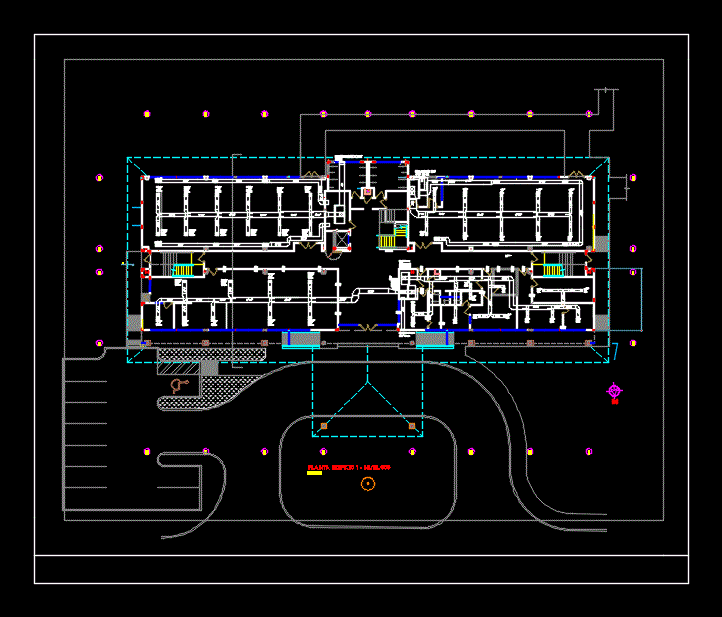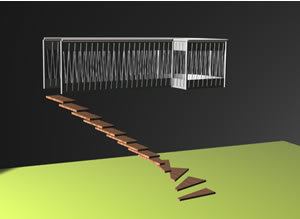Plane Air Conditioning DWG Full Project for AutoCAD

Air conditioning project
Drawing labels, details, and other text information extracted from the CAD file (Translated from Spanish):
cls san fco. floor, www.femurstudio.com, cls san fco. floor, plant, esc, gilbero guard ramon zafrani, province of panama district, Republic of Panama, August, content:, femur architecture, design:, draft:, property of:, Location:, approved:, construction manager, development, code:, date:, sheet:, from:, the measures govern the drawing, www.femurstudio.com, cls san fco. floor, www.femurstudio.com, femoral intellectual property. the total partial reproduction is prohibited the use of the content without written consent., sheet:, total:, revisions, date, dif cfm, dif cfm, dif neck cfm, floor level building, esc, dif neck cfm, dif neck cfm, a.f cfm supply grid, dif neck cfm, dif neck cfm, dif neck cfm, cfm return grid, a.f cfm supply grid, cfm return grid, edited for approval
Raw text data extracted from CAD file:
| Language | Spanish |
| Drawing Type | Full Project |
| Category | Climate Conditioning |
| Additional Screenshots |
 |
| File Type | dwg |
| Materials | |
| Measurement Units | |
| Footprint Area | |
| Building Features | |
| Tags | air, air conditioning, air conditionné, ar condicionado, autocad, conditioning., DWG, full, klimaanlage, plane, Project |







