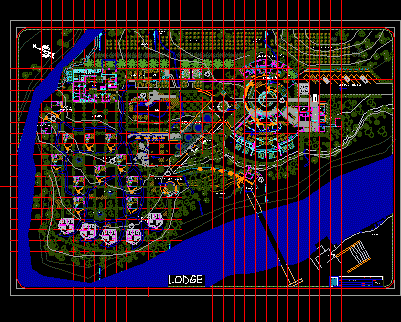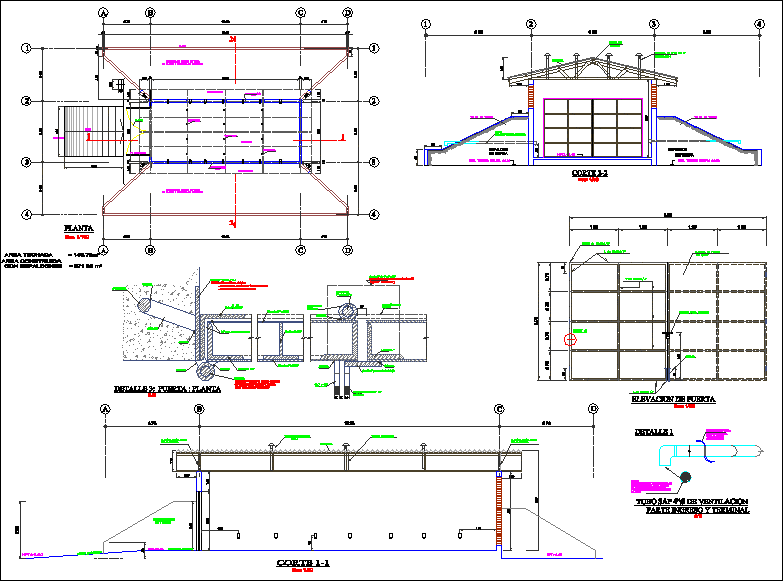Plane Architectonic Of A School DWG Block for AutoCAD
ADVERTISEMENT

ADVERTISEMENT
Ground floor and first floor-floor elementary school.
Drawing labels, details, and other text information extracted from the CAD file:
scale:, date:, drg. no.:, strictly pvt ltd., scheme drawing, admin block, tada, sricity pvt ltd., proposed school, primary block, g floor, first floor, computer lab, av room, staff room, lobby, waiting, office, principal, staff, admin block, toilet, gents toilet, girls toilet, girls toilet, boys toilet, open to sky, library, lab, activity space, spill out, spare room, primary block, ground floor, landscape area, he toilet
Raw text data extracted from CAD file:
| Language | English |
| Drawing Type | Block |
| Category | Schools |
| Additional Screenshots |
 |
| File Type | dwg |
| Materials | Other |
| Measurement Units | Metric |
| Footprint Area | |
| Building Features | |
| Tags | architectonic, autocad, block, College, DWG, elementary, floor, ground, library, plane, school, university |








