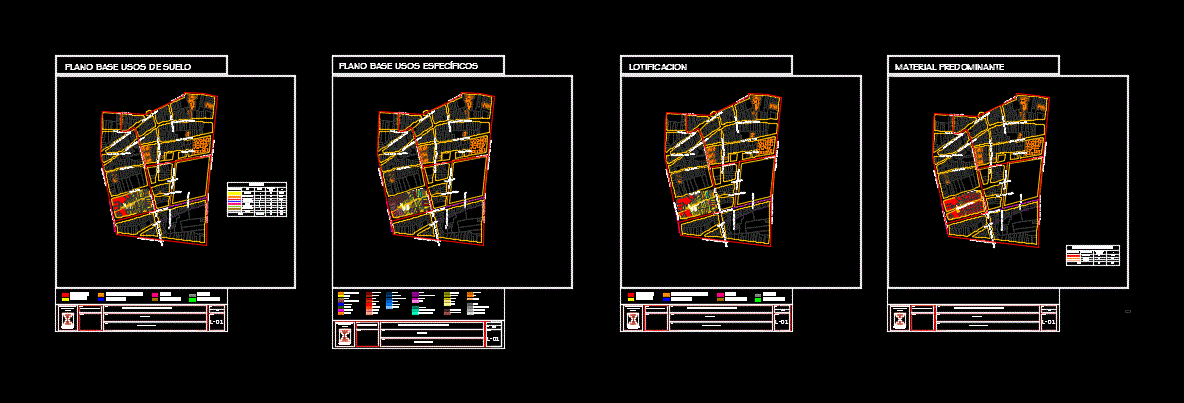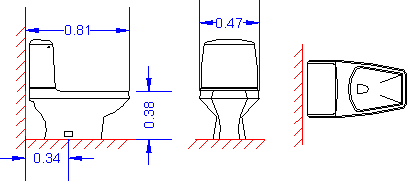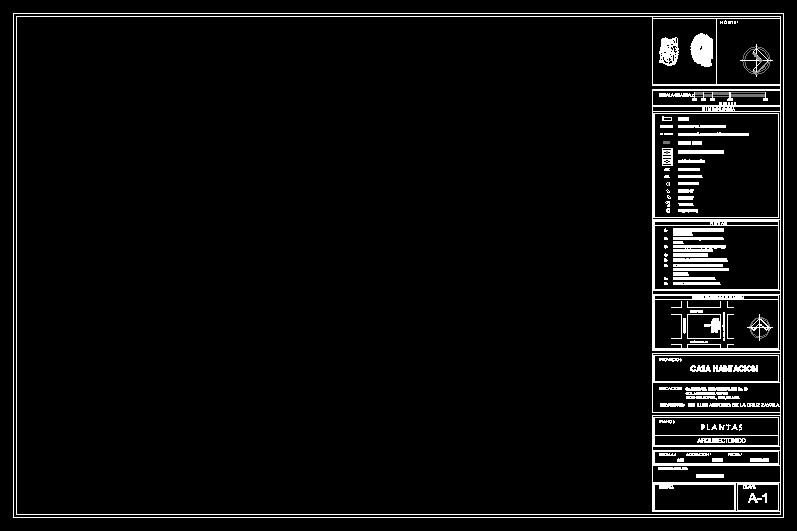Plane Chiclayo DWG Block for AutoCAD

Analysis of downtown Chiclayo
Drawing labels, details, and other text information extracted from the CAD file (Translated from Spanish):
construction material vivienda, characteristics, building, number of dwellings, brick, adobe, others, total, housing state of conservation, characteristic, state, number of dwellings, good, bad, regular, total, santa isabel street, ground plane, Commerce, living place, housing trade, education, Health, other uses, empty, recreation, national university pedro ruiz gallo, professional school of architecture, F. i. c. s. to., chair:, students:, scale:, lamina nº:, date:, theme:, course:, arq. arbulu cherokee rodolfo, town planning, flat:, ground floor, study of the central area of the city of chiclayo, lotification, Commerce, living place, housing trade, education, Health, other uses, empty, recreation, national university pedro ruiz gallo, professional school of architecture, F. i. c. s. to., chair:, students:, scale:, lamina nº:, date:, theme:, course:, arq. arbulu cherokee rodolfo, town planning, flat:, ground floor, study of the central area of the city of chiclayo, national university pedro ruiz gallo, professional school of architecture, F. i. c. s. to., chair:, students:, scale:, lamina nº:, date:, theme:, course:, arq. arbulu cherokee rodolfo, town planning, flat:, ground floor, study of the central area of the city of chiclayo, floor levels, national university pedro ruiz gallo, professional school of architecture, F. i. c. s. to., chair:, students:, scale:, lamina nº:, date:, theme:, course:, arq. arbulu cherokee rodolfo, town planning, flat:, ground floor, study of the central area of the city of chiclayo, state of conservation, national university pedro ruiz gallo, professional school of architecture, F. i. c. s. to., chair:, students:, scale:, lamina nº:, date:, theme:, course:, arq. arbulu cherokee rodolfo, town planning, flat:, ground floor, study of the central area of the city of chiclayo, national university pedro ruiz gallo, professional school of architecture, F. i. c. s. to., chair:, students:, scale:, lamina nº:, date:, theme:, course:, arq. arbulu cherokee rodolfo, town planning, flat:, ground floor, study of the central area of the city of chiclayo, national university pedro ruiz gallo, professional school of architecture, F. i. c. s. to., chair:, students:, scale:, lamina nº:, date:, theme:, course:, arq. arbulu cherokee rodolfo, town planning, flat:, ground floor, study of the central area of the city of chiclayo, national university pedro ruiz gallo, professional school of architecture, F. i. c. s. to., chair:, students:, scale:, lamina nº:, date:, theme:, course:, arq. arbulu cherokee rodolfo, town planning, flat:, ground floor, study of the central area of the city of chiclayo, national university pedro ruiz gallo, professional school of architecture, F. i. c. s. to., chair:, students:, scale:, lamina nº:, date:, theme:, course:, arq. arbulu cherokee rodolfo, town planning, flat:, ground floor, study of the central area of the city of chiclayo, winds, urban furniture, social issues, luminaires, intensity d
Raw text data extracted from CAD file:
| Language | Spanish |
| Drawing Type | Block |
| Category | City Plans |
| Additional Screenshots |
 |
| File Type | dwg |
| Materials | Other |
| Measurement Units | |
| Footprint Area | |
| Building Features | Car Parking Lot |
| Tags | analysis, autocad, beabsicht, block, borough level, chiclayo, downtown, DWG, plane, political map, politische landkarte, proposed urban, road design, stadtplanung, straßenplanung, urban design, urban plan, zoning |








