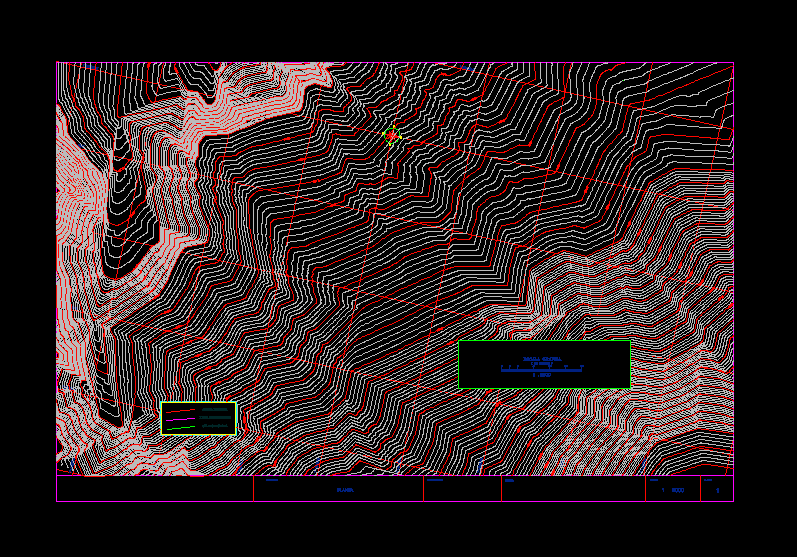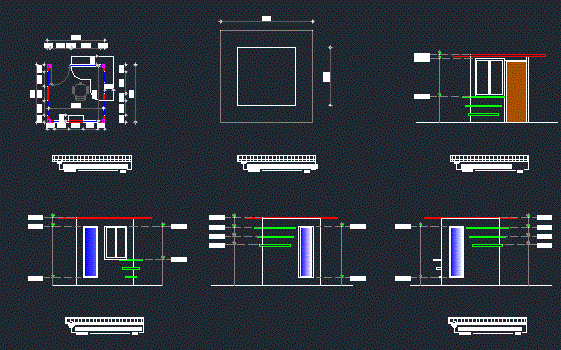Plane Contour DWG Block for AutoCAD
ADVERTISEMENT

ADVERTISEMENT
Contour map – Topographical
Drawing labels, details, and other text information extracted from the CAD file (Translated from Spanish):
name, pbase, pvgrid, pegct, pfgct, pegc, pegl, pegr, pfgc, pgrid, pgridt, right, peglt, pegrt, pdgl, pdgr, xfg, xeg, xfgt, xegt, xgrid, xgridt, contains:, submitted to: , design :, scale :, plane :, plant, contour line, slope line, projected path, left, graphic scale
Raw text data extracted from CAD file:
| Language | Spanish |
| Drawing Type | Block |
| Category | Handbooks & Manuals |
| Additional Screenshots |
 |
| File Type | dwg |
| Materials | Other |
| Measurement Units | Metric |
| Footprint Area | |
| Building Features | |
| Tags | autocad, block, contour, contours, DWG, map, plane, topographical |








