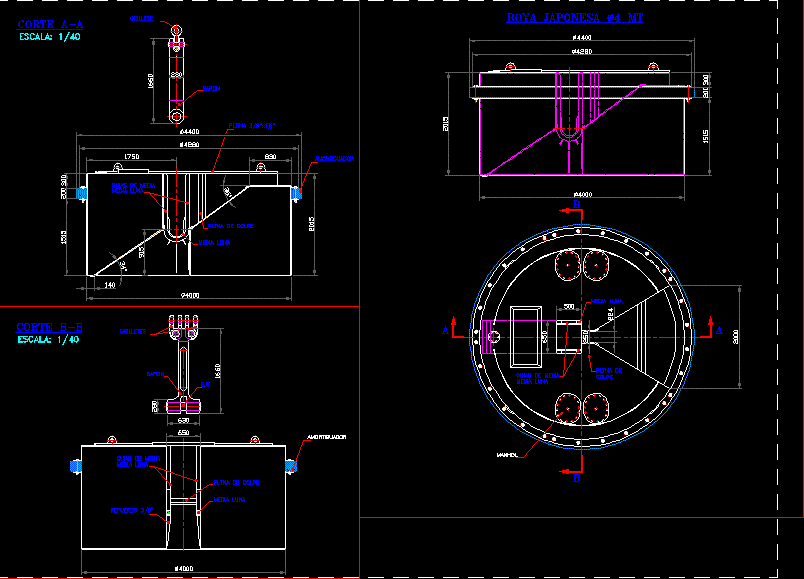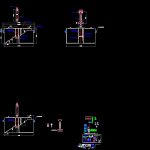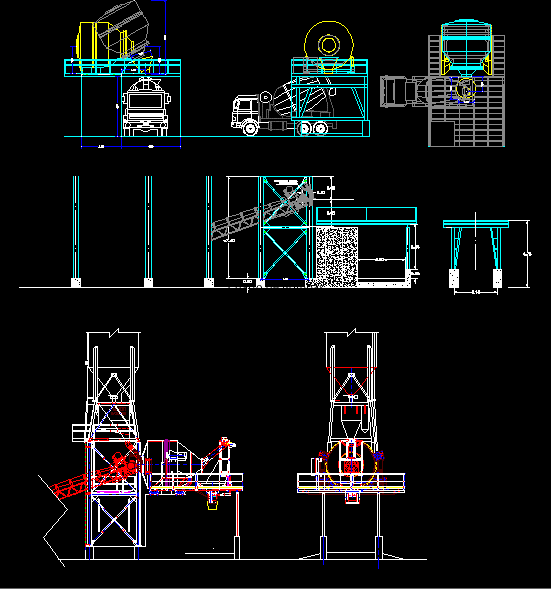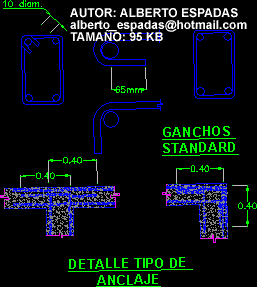Plane Floats Loop DWG Block for AutoCAD

STRUCTURAL PLANE FLOATS LOOP
Drawing labels, details, and other text information extracted from the CAD file (Translated from Spanish):
section, view, det., xxx-x-xxx, detail, drew :, date :, ypf, j.llanos, refinery pampilla s.a., inspected :, approved :, management, engineering and maintenance, revised :, inspectra, j. cross, p. monteza, rev nº :, units :, scale :, repsol, inspection, titles, subtitles, text scale, descriptive text, legend, diesel, del, punto, inspection, text, h. huamani, xxxx, j. burgos, psv, reducciones, concentricas, exentricas, pressure of, temperature, rating, nominal, thickness, withdrawal, thermal, insulation, sch, design ºc, material, line number, naphtha, product, cut aa, solera holder, hearth, cylinder, view aa, cut bb, tip, fine, axes, dimensions, hidden, concentric diameters, general welding, —, socket bolts, measures, pressure washer, flat washer, nut head, bolt head, stocking moon, media guides, shock absorber, manhol, shaft, shackles, pltna de golpe, pltna de, golpe, shackle, links, baron
Raw text data extracted from CAD file:
| Language | Spanish |
| Drawing Type | Block |
| Category | Industrial |
| Additional Screenshots |
 |
| File Type | dwg |
| Materials | Other |
| Measurement Units | Metric |
| Footprint Area | |
| Building Features | |
| Tags | abscheider, autocad, block, de séparation, DWG, erdöl, les raffineries de pétrole, petróleo, petroleum, petroleum refinery, pétroliers, plane, raffinerie, refinarias de petróleo, separador, separator, structural |








