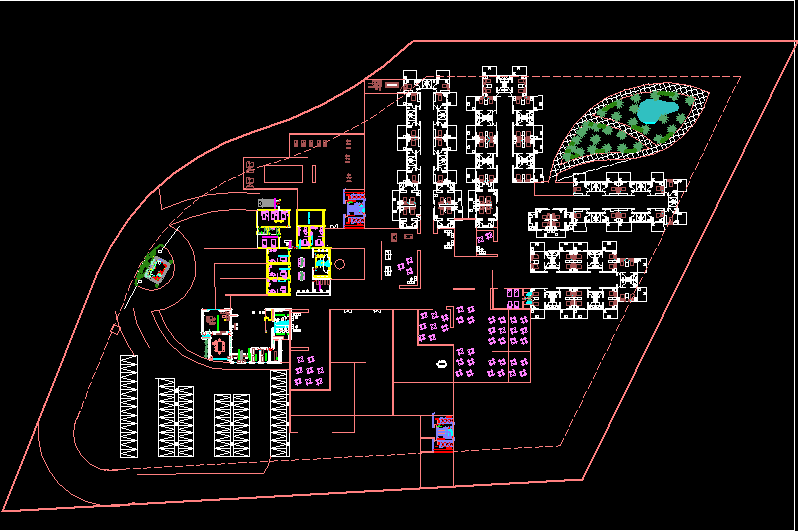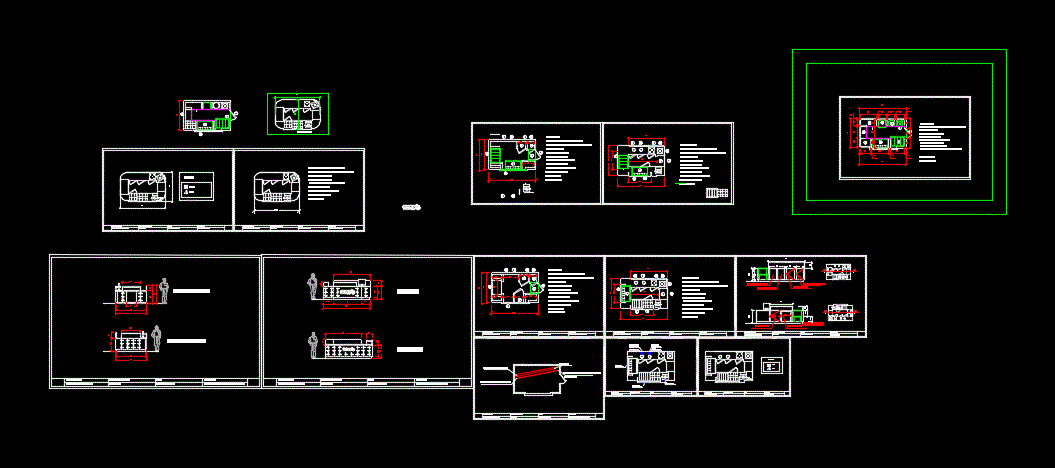Plane Full Of Schools DWG Full Project for AutoCAD

SS.HH ARCHITECTURE PLANNING; STRUCTURES; PLUMBING AND ELECTRICAL PROJECT
Drawing labels, details, and other text information extracted from the CAD file (Translated from Spanish):
npt :, npt, component:, general management, regional office of studies and research, project:, meta:, cad :, nro map, lev .:: scale :, regional office of studies and research, dist.:, dpto: , location:, revised:, aprob:, prov.:, lug. :, date:, area built module ss.hh., total, indicates in the general architecture plan, the floor and ceiling alternative to be used, colors: hand, synthetic enamel based on alkyd resins with high stability pigment the anticorrosive should be colored, the metallic elements should have two coats of red anticorrosive paint of the conventional alkyd type and after one, the wood joinery will have two coats of normal synthetic varnish of the alkyd type, on a base of sealing varnish, in the wooden ceilings will be applied two coats of fine tempering paint sinolit or similar technical specifications. Cement ceilings will have two coats of latex paint, after application of the white sealant for walls of the, the matte oil will be applied on a sealant antialkaline that prevents saponification, formulated based on a solution of, should be used oleo matte paint formulated with alkyd resins and stabilized pigments to the action of the medium to environment, -wall mural kem., -steel white for walls., -spint for slate., slate, sports slab, interior walls, exterior walls, wood carpentry, Andean tile, iron door, rubbed plaster, polished and burnished cement , for demarcation traffic paint, epoxy paint or chlorinated rubber enamel, yellow, red or green., for wood, same latex mark, sealer should be of the same oil mark to be used., rubber synthetic, especially resistant to alkaline surfaces., and light, excellent adherence and resistance to washing., metal joinery, parapets, beams and columns, plastered rubbing cement, wooden door, bruises, plaster rubbed and ironed, safety bars window, fluted iron butt, tongue and groove wood floor, cement rubbed and burnished, lightened, wooden window, paintings, g.-, f.-, e.-, d.-, c.-, b.-, a .-, notes:, carpentry, wood, coverage, ceiling, walls, clothing, metal, and beams, columns, contrazocalo, floors, interior, exterior, finishes, epoxy paint, varnish, exteriors, sidewalks protection, ladies, men, corridor, box of finishes module ss.hh, environments, ss.hh., handicapped , box of bays – module ss.hh. students, windows, description, width, height, windowsill, quantity, wood type trapezoidal screw, doors, joints, rain evacuation columneta, sidewalk, burnished rubbed finish, ss.hh. v., ss.hh. m., ss.hh. m, architecture – ss.hh., ceiling projection, view to – main facade – ss.hh., view b – back facade – ss.hh., view c – side facade – ss.hh., Andean tile roof, Andean roof ridge, ramp, metal sheet metal architecture, details of rain gutter-flashing, see table of finishes in architecture sheet, sapito type bolt, sockets, note: windows go to wall axis, cubicle ss.hh. students, cubicle ss.hh. handicapped, detail of handrail support, isometric detail of handrail, detail urinal, detail a, detail installation sprinkler tube, detail laundry run, detail b, detail c, dist. elec., coating, ldg, column width, variable, foundation – sshh-students, detail sshh students shoes, subzapata, foundation beam, natural terrain, classified material, foundation, v.-additional recommendations: see ems, summary of conditions of foundation, iii.-design parameters for the foundations :, i.-type of foundation :, foundation stratum: ii.-foundation iv.-aggressiveness to the foundation :, sst: – ppm, use cement type i, insulated footings with foundation beams and false shoes, seismic design parameters, design considerations, concrete, steel, resistance required, coatings, variable h, on variable h foundation, variable h beam, partition detail in openings and parapets, cutting aa, column, column, detail seismic joint, beam, diameter min.de bend, column iron or beam, hooks stirrups, length hook seismic stirrup, minimum ldg, splicing columns, detail stirrup in beams, confinement area, the minor d e :, no greater than :, -large cross section, column abutment detail, -lower sectional cross section, central area, lightweight detail ss.hh., kwh, aci, cvd, tta, sta., electrical installations – ss.hh., embedded pipe in ceiling or wall lighting, embedded in floor or wall plugs, recessed pipe cable, telephone line recessed pipeline, embedded internet or computer, symbolic, monophasic outlet to test water, monophasic outlet with grounding, single phase ground outlet with grounding, alarm system panel
Raw text data extracted from CAD file:
| Language | Spanish |
| Drawing Type | Full Project |
| Category | Schools |
| Additional Screenshots |
    |
| File Type | dwg |
| Materials | Concrete, Plastic, Steel, Wood, Other |
| Measurement Units | Metric |
| Footprint Area | |
| Building Features | |
| Tags | architecture, autocad, College, DWG, electrical, full, library, plane, planning, plumbing, Project, school, schools, sshh, structures, university |








