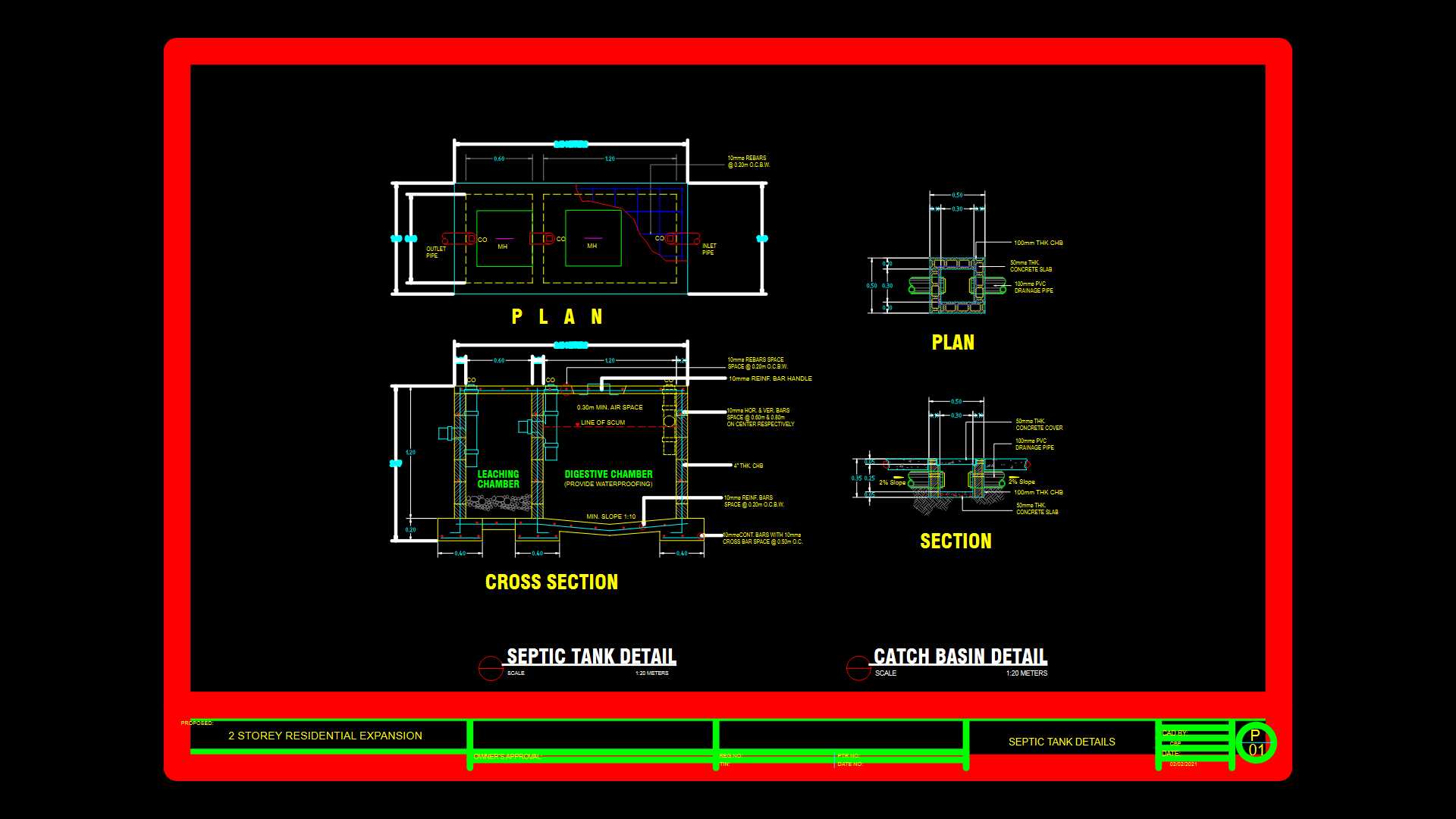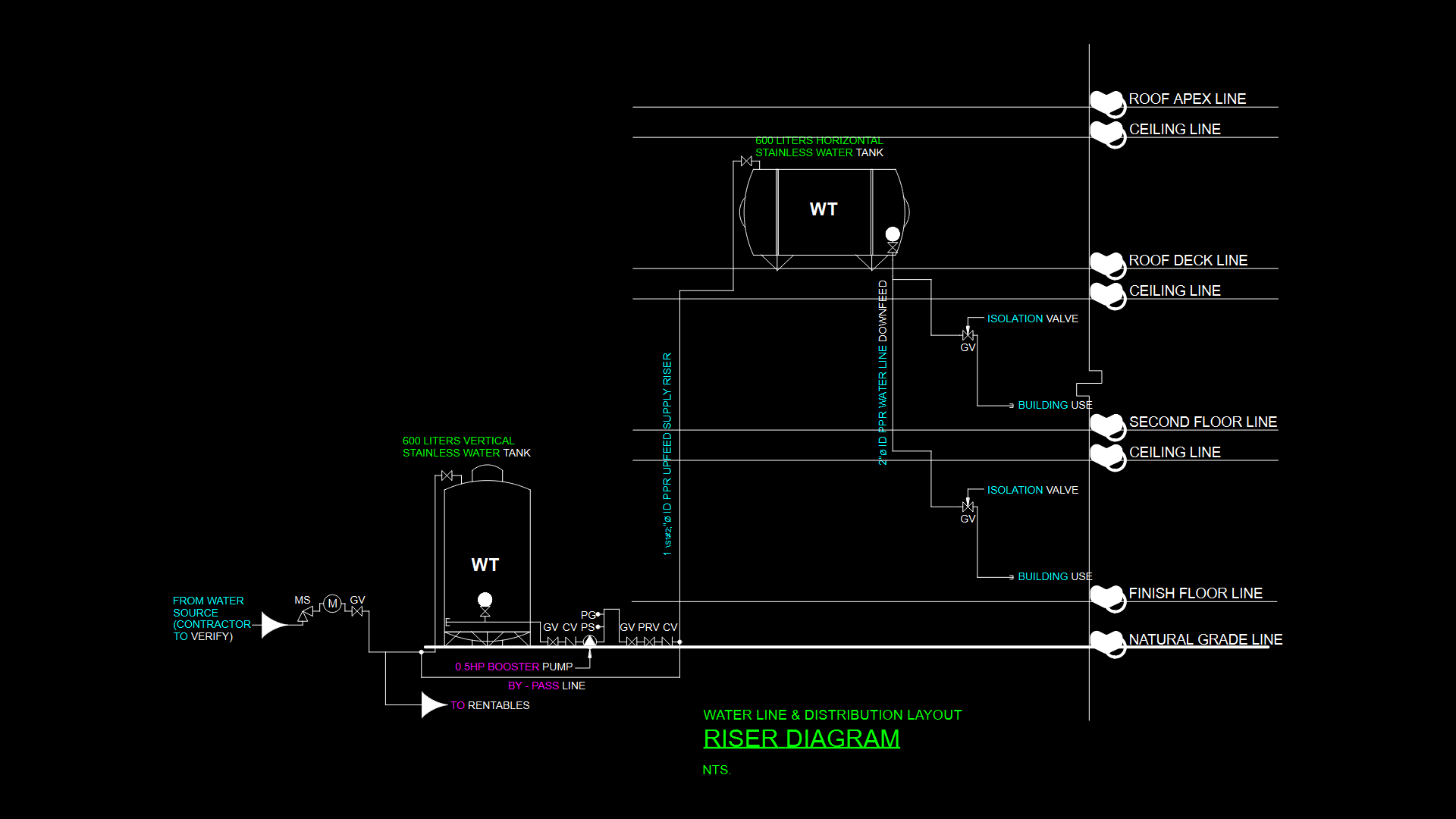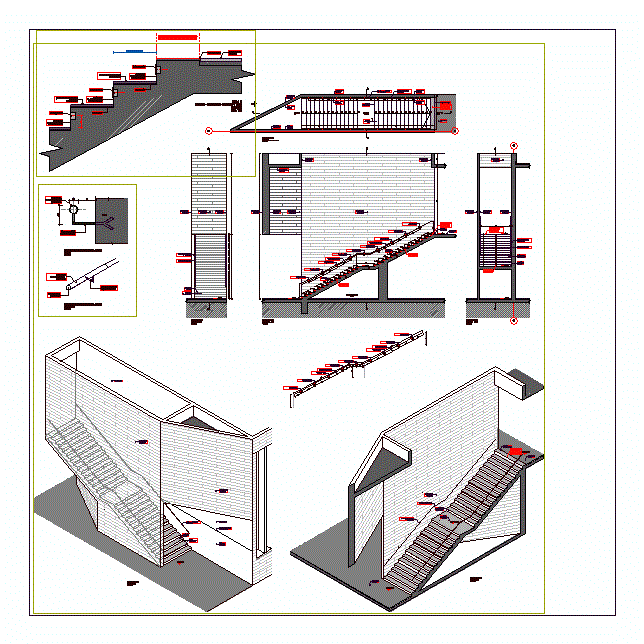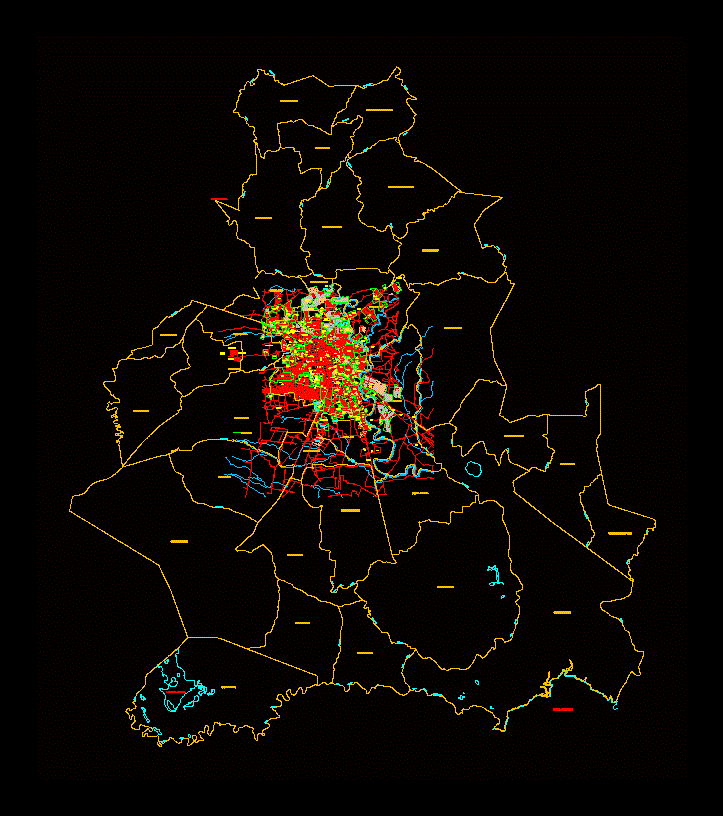Plane Head Sewer System DWG Detail for AutoCAD
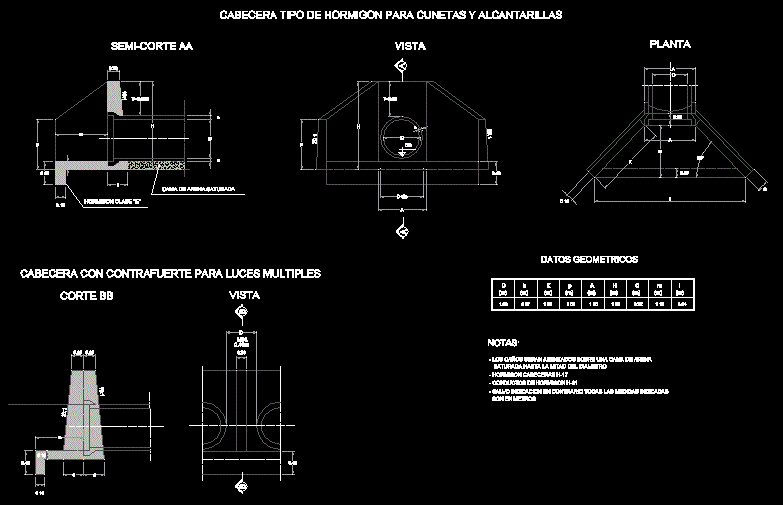
Detail head in concrete of sewer pluvial drain
Drawing labels, details, and other text information extracted from the CAD file (Translated from Spanish):
Projectname, first name, Approved, drawing, design, date, territory, Di milano, Airport, Milano linate airport, Internationals, provider, coordination, D.s.i., review, Replaces, replaced by, Date revision:, Is strictly forbidden the reproduction of third parties without authorization., specification, address, Dimensions in, Cad, scale, approval of, Infrastructure management, classification, work, kind, date:, first name:, state, Supplier Plan Data, Min., plant, Concrete class, Cut bb, view, Header with buttress for multiple lights, The pipes will be seated on a bed of sand, Saturated to the middle of the diameter, Notes:, Header type concrete for culvert ditches, Projectname, Bed of saturated sand, Geometric data, view, Concrete headers, Concrete conduits, Unless otherwise indicated all measures indicated, Are in meters.
Raw text data extracted from CAD file:
| Language | Spanish |
| Drawing Type | Detail |
| Category | Water Sewage & Electricity Infrastructure |
| Additional Screenshots |
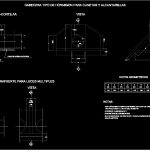 |
| File Type | dwg |
| Materials | Concrete, Other |
| Measurement Units | |
| Footprint Area | |
| Building Features | |
| Tags | autocad, concrete, DETAIL, drain, DWG, kläranlage, plane, pluvial, sewer, system, treatment plant |
