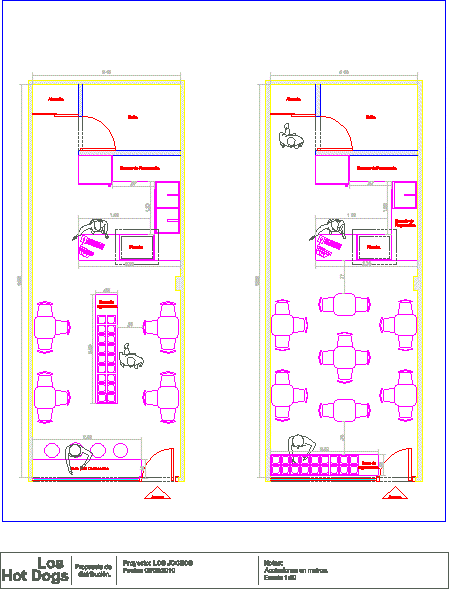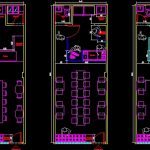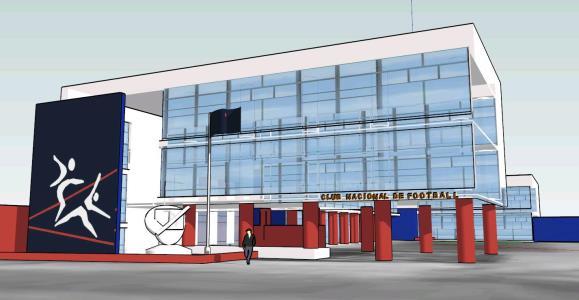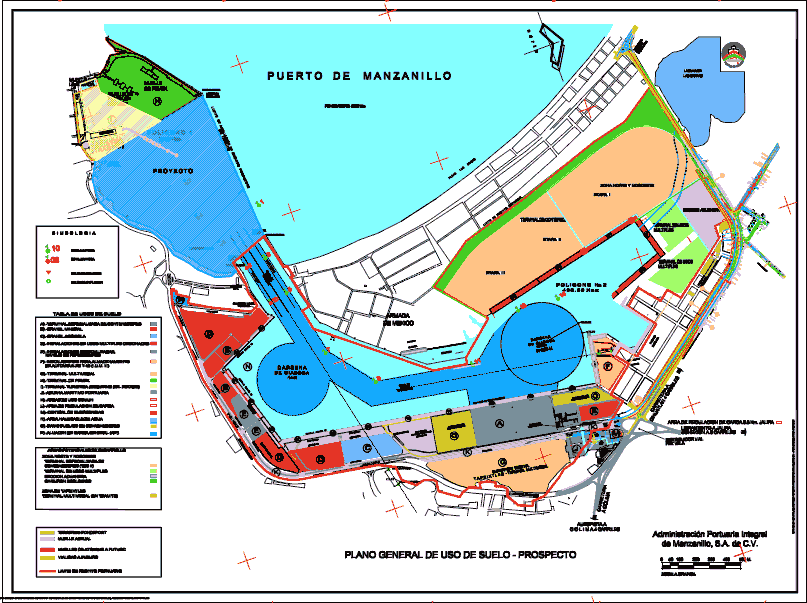Plane Hotdogs Store DWG Block for AutoCAD
ADVERTISEMENT

ADVERTISEMENT
Distribution plane of fast food restaurant
Drawing labels, details, and other text information extracted from the CAD file (Translated from Spanish):
preparation space., bar for diners., iron., warehouse., bathroom., access., washing station., proposed table with pieces of solid wood in natural finish., proposal of bench with pieces of solid wood in finish natural.
Raw text data extracted from CAD file:
| Language | Spanish |
| Drawing Type | Block |
| Category | House |
| Additional Screenshots |
 |
| File Type | dwg |
| Materials | Wood, Other |
| Measurement Units | Metric |
| Footprint Area | |
| Building Features | |
| Tags | aire de restauration, autocad, block, dining hall, Dining room, distribution, DWG, esszimmer, fast, food, food court, lounge, plane, praça de alimentação, Restaurant, restaurante, sala de jantar, salle à manger, salon, speisesaal, store |








