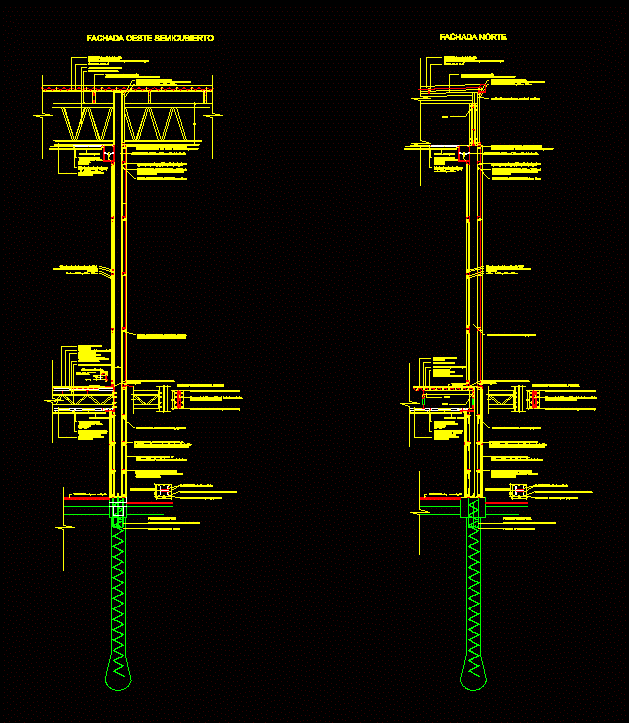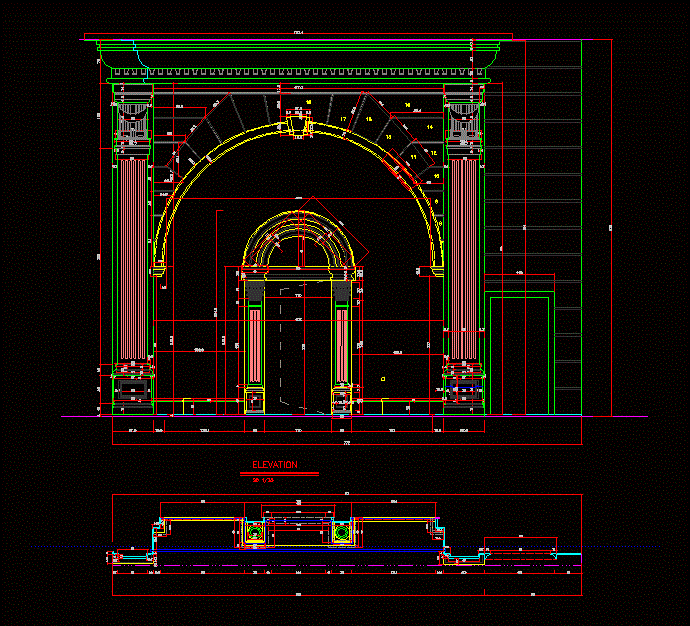Plane House Type Finishes With Keys DWG Block for AutoCAD

Specifications – sizing
Drawing labels, details, and other text information extracted from the CAD file (Translated from Spanish):
kitchen, dinning room, garage, living room, bedroom, bath, dressing room, bedroom, principal, study, bap, autonomous national university of mexico faculty of architecture, draft:, architectural, key of the plan:, scale:, content of the plan:, symbology:, localization map:, npt indicates finished floor level nj indicates garden level indicates elevation level cut indicates elevation, are in meters dimensions levels are strict on the drawing must be taken dimensions scale of this plane dimensions are axes masonry panels architectural plans rígen on the corresponding of structural level corresponds n.p.t. defined by the project levels levels indicated in plan must be verified by the approval of the management before the beginning of the work plans of detail on the architectural plans of must consult the specifications of details constuctivos the provider construction project must be studied in all suspicions by the construction company prior to the beginning of the works, Notes:, workshop juan o ‘gorman project workshop iv school year, house room, finished plant, quotas, meters, student, symor cauich cardigan, date, may, npt, npt, npt, npt, pending, pending, pending, pending, finished, floors, finished smooth concrete floor., floor travertine florito polished finish polished brllante. cms pieces, garden with country grass of cm wide, carpeted model bloom tag color berber texture adhesive base water, ceiling, reinforced concrete slab, mortar s, flattened concrete, thermal insulation waterproofing bioreflection. does not require reinforcing mesh. ecological. renders white, walls, cement sand proportion, plaster coating of thickness, acrylic paint premium plus exterior matte finish color. behr brand, wall of block hollow of cement sand cm, finished wall plaster retention premium acrylic paint nterior. matte finish. brand behr., finished wall tile model daino enamelled dimensions stuck with glue stick interceramic mark., stairs, marble travertine florido staircase polished finish polished. cms pieces, terrace
Raw text data extracted from CAD file:
| Language | Spanish |
| Drawing Type | Block |
| Category | Construction Details & Systems |
| Additional Screenshots |
 |
| File Type | dwg |
| Materials | Concrete, Masonry |
| Measurement Units | |
| Footprint Area | |
| Building Features | Garage, Garden / Park |
| Tags | autocad, block, construction details section, cut construction details, DWG, finishes, house, keys, plane, sizing, specifications, type |








