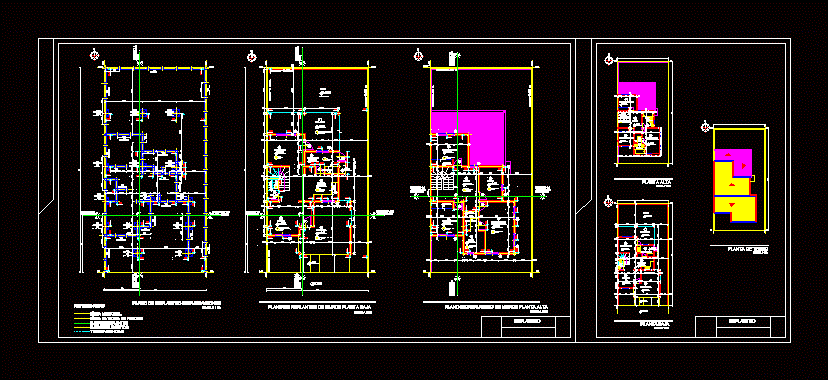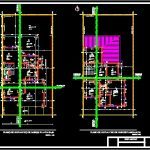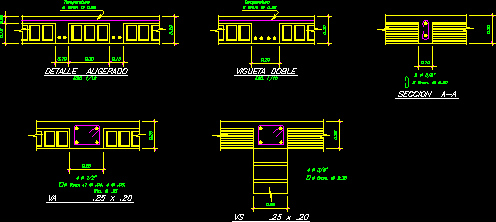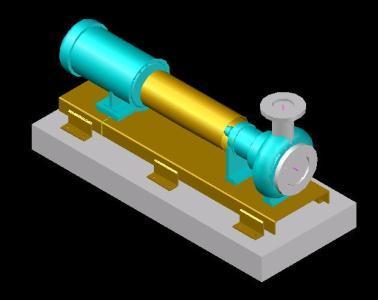Plane Layout DWG Block for AutoCAD

Plane layout of a house 2 storey
Drawing labels, details, and other text information extracted from the CAD file (Translated from Spanish):
l.d.p., l.m., l.d.p., l.m., rethink, scaling plan of scale foundations, ground level replanning plan, plan of re-laying of walls, rep. from l.d.p, rep. from M., rep. from l.d.p, rep. edge of ladder slab, rep. from l.d.p, rep. from M., rep. edge of ladder slab, toilet, dinning room, Gallery, to be, laundry, kitchen, garage, bedroom, to be, bedroom, dressing room, honeymoon suite, bath, bath, concrete slabs similar, white porcelain floor, natural terrain, yard, ceramic floor, ceramic floor, ceramic floor, ceramic floor, ceramic floor, concrete slabs similar, ceramic floor, white porcelain floor, ceramic floor, ceramic floor, references, municipal line dividing line rethinking axes element axes transparencies, go cm, l.d.p., l.m., ground floor, toilet, dinning room, Gallery, to be, laundry, kitchen, garage, bedroom, to be, bedroom, dressing room, honeymoon suite, bath, bath, yard, high floor plan, l.d.p., l.m., ceiling plant scale, rethink
Raw text data extracted from CAD file:
| Language | Spanish |
| Drawing Type | Block |
| Category | Construction Details & Systems |
| Additional Screenshots |
 |
| File Type | dwg |
| Materials | Concrete |
| Measurement Units | |
| Footprint Area | |
| Building Features | Garage, Deck / Patio |
| Tags | autocad, base, block, DWG, FOUNDATION, foundations, fundament, house, layout, plane, storey |








